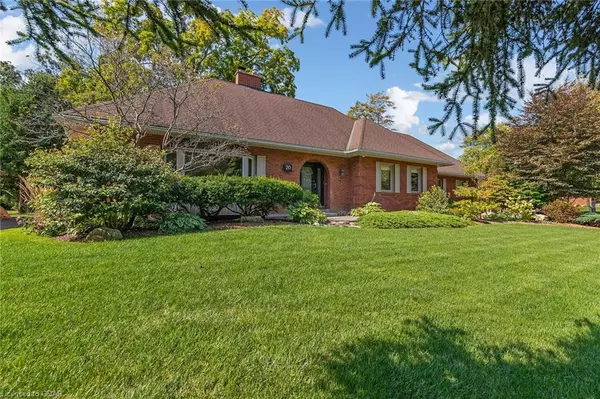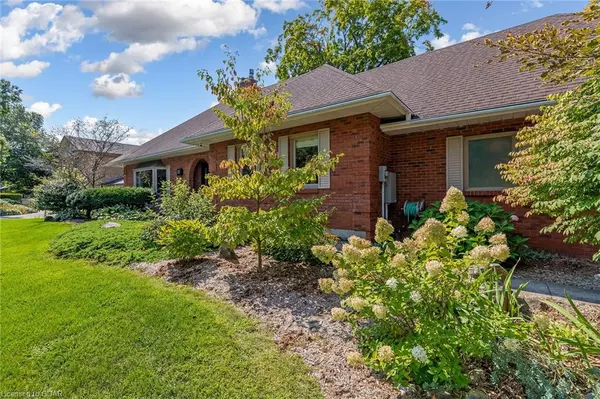
20 Wildan Drive Hamilton, ON L8N 2Z7
4 Beds
5 Baths
2,721 SqFt
OPEN HOUSE
Sun Nov 24, 2:00pm - 4:00pm
UPDATED:
11/20/2024 12:38 AM
Key Details
Property Type Single Family Home
Sub Type Single Family Residence
Listing Status Active
Purchase Type For Sale
Square Footage 2,721 sqft
Price per Sqft $639
MLS Listing ID 40641753
Style 1.5 Storey
Bedrooms 4
Full Baths 4
Half Baths 1
Abv Grd Liv Area 4,279
Originating Board Guelph & District
Year Built 1983
Annual Tax Amount $7,575
Property Description
Location
Province ON
County Hamilton
Area 43 - Flamborough
Zoning S1
Direction From Hwy 6, east on Huntsman Gate (Wildan Estates) to Wildan Drive, turn left, pass Coachman Crescent, property on the left
Rooms
Other Rooms Gazebo, Shed(s), Storage
Basement Separate Entrance, Walk-Out Access, Full, Finished, Sump Pump
Kitchen 1
Interior
Interior Features High Speed Internet, Central Vacuum, Auto Garage Door Remote(s), Ceiling Fan(s), In-law Capability, Water Treatment, Wet Bar
Heating Forced Air, Natural Gas
Cooling Central Air
Fireplaces Number 3
Fireplaces Type Electric, Living Room, Gas, Recreation Room, Wood Burning
Fireplace Yes
Window Features Window Coverings,Skylight(s)
Appliance Water Heater Owned, Water Softener, Built-in Microwave, Dishwasher, Dryer, Gas Oven/Range, Hot Water Tank Owned, Refrigerator, Washer
Laundry Laundry Room, Main Level, Sink
Exterior
Exterior Feature Landscaped, Lawn Sprinkler System
Garage Attached Garage, Garage Door Opener, Asphalt
Garage Spaces 2.0
Fence Fence - Partial
Utilities Available Cable Connected, Cell Service, Electricity Connected, Fibre Optics, Garbage/Sanitary Collection, Natural Gas Connected, Recycling Pickup
Waterfront No
View Y/N true
View Garden
Roof Type Asphalt Shing,Flat,Membrane,Shingle
Porch Deck, Enclosed
Lot Frontage 100.01
Lot Depth 200.0
Garage Yes
Building
Lot Description Rural, Rectangular, Greenbelt, Highway Access, Landscaped, Park, Playground Nearby, School Bus Route, Shopping Nearby
Faces From Hwy 6, east on Huntsman Gate (Wildan Estates) to Wildan Drive, turn left, pass Coachman Crescent, property on the left
Foundation Concrete Block
Sewer Septic Tank
Water Community Well
Architectural Style 1.5 Storey
Structure Type Brick
New Construction No
Schools
Elementary Schools Balaclava Ps / Mary Hopkins Fi
High Schools Waterdown District Hs / Westdale Fi
Others
Senior Community false
Tax ID 175240121
Ownership Freehold/None






