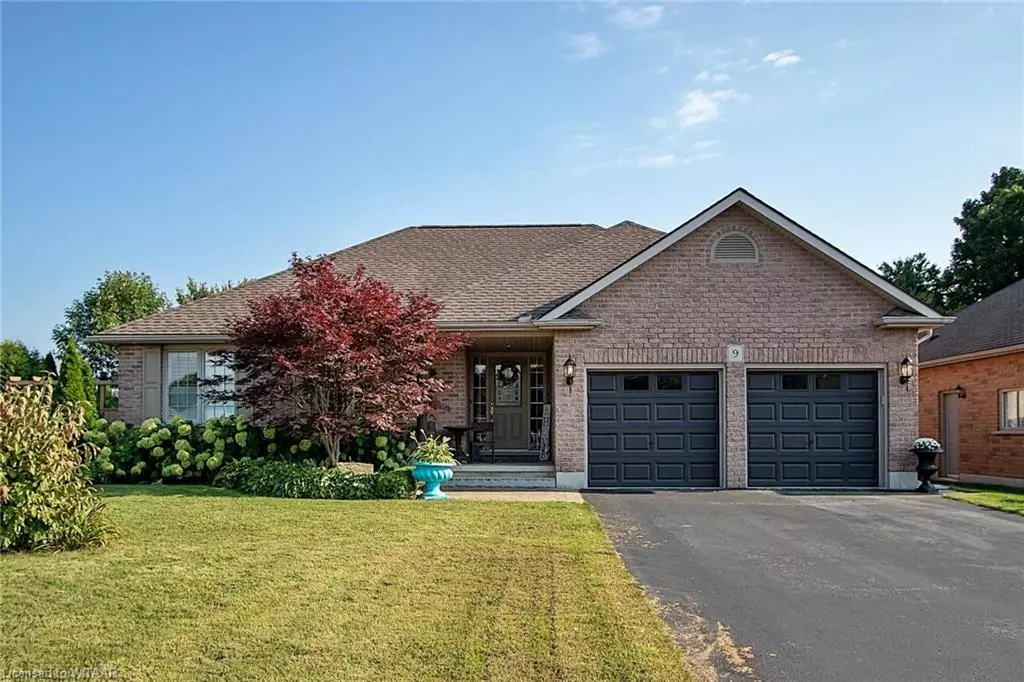
9 Greeneagle Drive Tillsonburg, ON N4G 5V6
4 Beds
3 Baths
1,356 SqFt
UPDATED:
09/26/2024 04:24 PM
Key Details
Property Type Single Family Home
Sub Type Single Family Residence
Listing Status Active
Purchase Type For Sale
Square Footage 1,356 sqft
Price per Sqft $553
MLS Listing ID 40643102
Style Bungalow
Bedrooms 4
Full Baths 2
Half Baths 1
Abv Grd Liv Area 1,356
Originating Board Woodstock-Ingersoll Tillsonburg
Year Built 2005
Annual Tax Amount $4,093
Lot Size 7,318 Sqft
Acres 0.168
Property Description
Location
Province ON
County Oxford
Area Tillsonburg
Zoning R1
Direction From Quarter Townline. turn west onto Fairway Hills Blvd, then Left onto Greeneagle Drive. Home located on south side of street
Rooms
Other Rooms Shed(s)
Basement Full, Finished, Sump Pump
Kitchen 1
Interior
Interior Features Auto Garage Door Remote(s), Central Vacuum, Central Vacuum Roughed-in
Heating Forced Air, Natural Gas
Cooling Central Air
Fireplaces Number 2
Fireplaces Type Electric, Living Room, Gas, Recreation Room
Fireplace Yes
Window Features Window Coverings
Appliance Water Softener, Dishwasher, Dryer, Range Hood, Refrigerator, Stove, Washer
Laundry Lower Level, Main Level, Multiple Locations, Sink, Washer Hookup
Exterior
Exterior Feature Awning(s), Landscaped, Lawn Sprinkler System
Garage Attached Garage, Garage Door Opener, Asphalt
Garage Spaces 2.0
Fence Full
Utilities Available Cell Service, Garbage/Sanitary Collection, High Speed Internet Avail, Natural Gas Connected, Recycling Pickup, Street Lights, Underground Utilities
Waterfront No
Roof Type Asphalt Shing
Street Surface Paved
Handicap Access Open Floor Plan, Shower Stall, Wheelchair Access
Porch Deck, Porch
Lot Frontage 58.61
Garage Yes
Building
Lot Description Urban, Irregular Lot, Dog Park, City Lot, Near Golf Course, Hospital, Landscaped, Library, Park, Place of Worship, Playground Nearby, Rec./Community Centre, School Bus Route, Schools, Shopping Nearby, Trails
Faces From Quarter Townline. turn west onto Fairway Hills Blvd, then Left onto Greeneagle Drive. Home located on south side of street
Foundation Poured Concrete
Sewer Sewer (Municipal)
Water Municipal-Metered
Architectural Style Bungalow
New Construction No
Schools
Elementary Schools Westfield, St Josephs, Monsignor O'Neil
High Schools Glendale
Others
Senior Community false
Tax ID 000250478
Ownership Freehold/None






