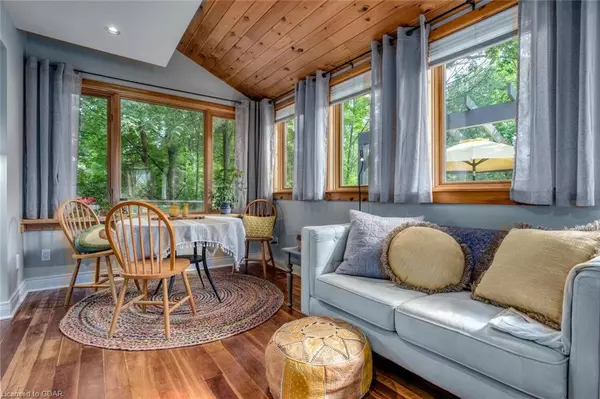
68 Mcnab Street E Elora, ON N0B 1S0
3 Beds
2 Baths
2,100 SqFt
UPDATED:
10/12/2024 08:33 PM
Key Details
Property Type Single Family Home
Sub Type Single Family Residence
Listing Status Active
Purchase Type For Sale
Square Footage 2,100 sqft
Price per Sqft $594
MLS Listing ID 40643663
Style Split Level
Bedrooms 3
Full Baths 1
Half Baths 1
Abv Grd Liv Area 2,600
Originating Board Guelph & District
Year Built 1978
Annual Tax Amount $5,275
Lot Size 10,890 Sqft
Acres 0.25
Property Description
Location
Province ON
County Wellington
Area Centre Wellington
Zoning R1A
Direction Wellington Rd 7 to Mcnab St.
Rooms
Other Rooms Other
Basement Development Potential, Separate Entrance, Walk-Out Access, Full, Finished
Kitchen 1
Interior
Interior Features High Speed Internet
Heating Forced Air, Natural Gas
Cooling Central Air
Fireplaces Number 3
Fireplaces Type Family Room, Living Room, Gas, Recreation Room, Wood Burning
Fireplace Yes
Window Features Skylight(s)
Appliance Water Softener, Dishwasher, Dryer, Range Hood, Refrigerator, Stove, Washer
Laundry Laundry Room, Main Level
Exterior
Exterior Feature Landscaped, Privacy, Storage Buildings, Year Round Living
Garage Asphalt, Circular
Fence Fence - Partial
Utilities Available Cable Connected, Electricity Connected, Natural Gas Connected, Phone Connected
Waterfront No
Waterfront Description River/Stream
View Y/N true
View Garden, Trees/Woods
Roof Type Asphalt Shing
Porch Deck, Patio
Lot Frontage 66.0
Lot Depth 165.0
Garage No
Building
Lot Description Urban, Arts Centre, Campground, Dog Park, City Lot, Park, Place of Worship, Playground Nearby, Quiet Area, Ravine, Schools, Shopping Nearby, Trails
Faces Wellington Rd 7 to Mcnab St.
Foundation Poured Concrete
Sewer Sewer (Municipal)
Water Municipal
Architectural Style Split Level
Structure Type Concrete,Wood Siding,Other
New Construction No
Others
Senior Community false
Tax ID 714080040
Ownership Freehold/None






