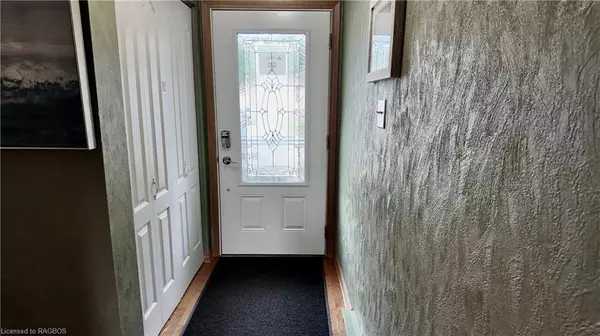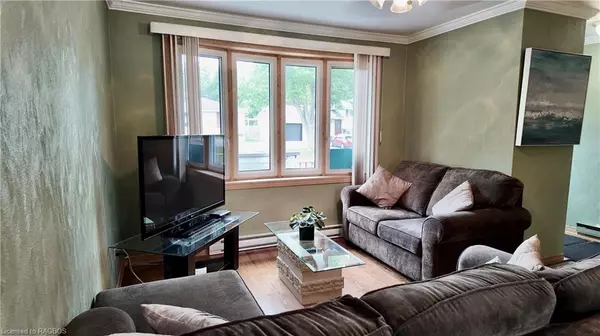
1097 Williamsburg Street Kincardine, ON N2Z 2G3
4 Beds
2 Baths
1,001 SqFt
UPDATED:
09/26/2024 04:24 PM
Key Details
Property Type Single Family Home
Sub Type Single Family Residence
Listing Status Active
Purchase Type For Sale
Square Footage 1,001 sqft
Price per Sqft $649
MLS Listing ID 40643062
Style Split Level
Bedrooms 4
Full Baths 2
Abv Grd Liv Area 1,962
Originating Board Grey Bruce Owen Sound
Annual Tax Amount $3,415
Property Description
Location
Province ON
County Bruce
Area Kincardine
Zoning R1
Direction On Hwy 21 at Kincardine turn west on Broadway and proceed to James St. Turn right onto James St and follow until it splits. Take the left split which becomes Williamsburg and look for the REALTOR® sign on your right at 1097 Williamsburg St.
Rooms
Other Rooms Shed(s)
Basement Walk-Up Access, Partial, Partially Finished
Kitchen 2
Interior
Interior Features Ceiling Fan(s), In-Law Floorplan, Sewage Pump
Heating Fireplace-Propane, Heat Pump
Cooling Other
Fireplace Yes
Window Features Window Coverings
Appliance Water Heater Owned, Dishwasher, Dryer, Hot Water Tank Owned, Microwave, Refrigerator, Stove, Washer
Exterior
Exterior Feature Awning(s)
Garage Attached Garage, Garage Door Opener
Garage Spaces 1.0
Utilities Available Propane
Waterfront No
Roof Type Asphalt Shing
Lot Frontage 60.0
Lot Depth 106.0
Garage Yes
Building
Lot Description Urban, Rectangular, Cul-De-Sac, Playground Nearby, Shopping Nearby
Faces On Hwy 21 at Kincardine turn west on Broadway and proceed to James St. Turn right onto James St and follow until it splits. Take the left split which becomes Williamsburg and look for the REALTOR® sign on your right at 1097 Williamsburg St.
Foundation Concrete Perimeter
Sewer Sewer (Municipal)
Water Municipal-Metered
Architectural Style Split Level
Structure Type Vinyl Siding
New Construction No
Others
Senior Community false
Tax ID 333030674
Ownership Freehold/None






