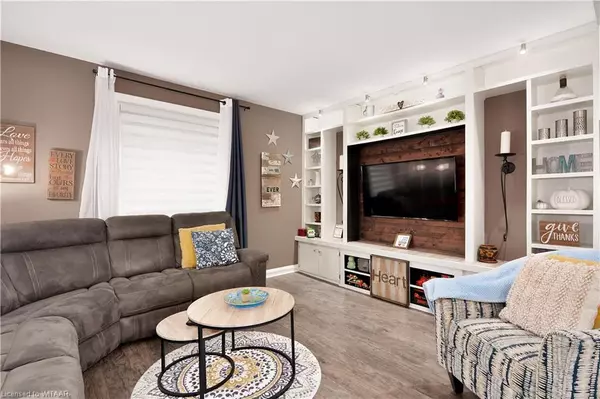
763 Boyle Drive Woodstock, ON N4S 8M1
4 Beds
2 Baths
1,878 SqFt
UPDATED:
10/17/2024 05:36 PM
Key Details
Property Type Single Family Home
Sub Type Single Family Residence
Listing Status Active
Purchase Type For Sale
Square Footage 1,878 sqft
Price per Sqft $372
MLS Listing ID 40644706
Style Two Story
Bedrooms 4
Full Baths 2
Abv Grd Liv Area 2,898
Originating Board Woodstock-Ingersoll Tillsonburg
Annual Tax Amount $3,142
Property Description
home plays host to a beautiful yard and numerous updates and features not found in
even the newest of homes. It's 2 large family/living rooms and additional games
room makes entertaining here a dream, and with 4 second floor bedrooms, there's
plenty of space for family and guests both! Updates are many and include a new
steel roof (2018), furnace (2018), AC (2021), spray-foam insulation in the
basement, LED smart lighting, full bathroom renovations to both bathrooms, gas
fireplace, gas BBQ, and more! Located well near schools, shopping, easy 401
access, parks, you'll feel right at home with this family oriented community. Be
sure to visit this home! There's truly nothing like it!
Location
Province ON
County Oxford
Area Woodstock
Zoning R1
Direction West off Norwich to Salter. South to Rideau, which turns into Boyle.
Rooms
Other Rooms Workshop
Basement Walk-Up Access, Full, Finished
Kitchen 1
Interior
Interior Features High Speed Internet, Ceiling Fan(s), Other
Heating Fireplace-Gas, Forced Air, Natural Gas
Cooling Central Air
Fireplaces Number 2
Fireplaces Type Gas
Fireplace Yes
Window Features Window Coverings
Appliance Dishwasher, Dryer, Gas Stove, Refrigerator, Washer
Laundry In Basement
Exterior
Exterior Feature Landscaped, Privacy
Garage Asphalt
Utilities Available Electricity Connected, Garbage/Sanitary Collection, Natural Gas Connected, Street Lights
Waterfront No
View Y/N true
View Garden
Roof Type Metal
Handicap Access Other
Porch Patio
Lot Frontage 49.1
Lot Depth 120.4
Garage No
Building
Lot Description Urban, Rectangular, Highway Access, Landscaped, Major Highway, Park, Place of Worship, Playground Nearby, Quiet Area, Schools, Shopping Nearby
Faces West off Norwich to Salter. South to Rideau, which turns into Boyle.
Foundation Concrete Block, Stone
Sewer Sewer (Municipal)
Water Municipal-Metered
Architectural Style Two Story
Structure Type Vinyl Siding
New Construction No
Others
Senior Community false
Tax ID 000870311
Ownership Freehold/None






