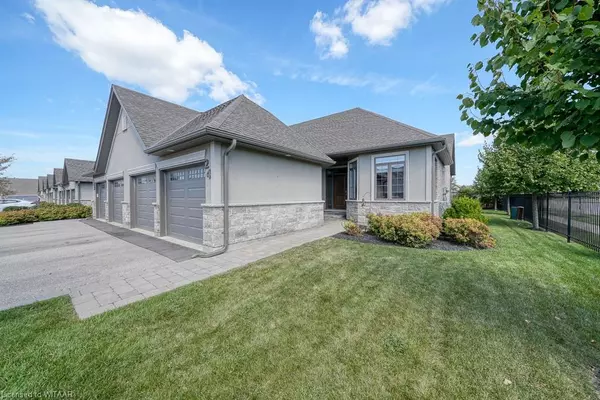
247 Munnoch Blvd., #24 Woodstock, ON N4T 0A7
3 Beds
3 Baths
1,507 SqFt
UPDATED:
11/09/2024 08:01 PM
Key Details
Property Type Townhouse
Sub Type Row/Townhouse
Listing Status Active
Purchase Type For Sale
Square Footage 1,507 sqft
Price per Sqft $497
MLS Listing ID 40644224
Style Bungalow
Bedrooms 3
Full Baths 3
HOA Fees $401/mo
HOA Y/N Yes
Abv Grd Liv Area 2,410
Originating Board Woodstock-Ingersoll Tillsonburg
Year Built 2016
Annual Tax Amount $5,666
Property Description
Location
Province ON
County Oxford
Area Woodstock
Zoning R3
Direction Going west on Munnoch, turn left into buildings.
Rooms
Basement Full, Finished, Sump Pump
Kitchen 1
Interior
Interior Features Auto Garage Door Remote(s)
Heating Forced Air, Natural Gas
Cooling Central Air
Fireplaces Number 1
Fireplaces Type Gas
Fireplace Yes
Window Features Window Coverings
Appliance Water Heater Owned, Water Softener, Dishwasher, Dryer, Gas Stove, Refrigerator, Stove, Washer
Laundry Main Level
Exterior
Garage Attached Garage, Garage Door Opener
Garage Spaces 2.0
Waterfront No
Roof Type Asphalt Shing
Street Surface Paved
Garage Yes
Building
Lot Description Urban, Playground Nearby, Public Parking, Public Transit, Shopping Nearby
Faces Going west on Munnoch, turn left into buildings.
Foundation Poured Concrete
Sewer Sewer (Municipal)
Water Municipal-Metered
Architectural Style Bungalow
Structure Type Brick,Stone,Stucco,Vinyl Siding
New Construction No
Others
HOA Fee Include Insurance,Building Maintenance,Common Elements,Decks,Doors ,Maintenance Grounds,Property Management Fees,Roof,Snow Removal,Windows
Senior Community false
Tax ID 004120024
Ownership Condominium






