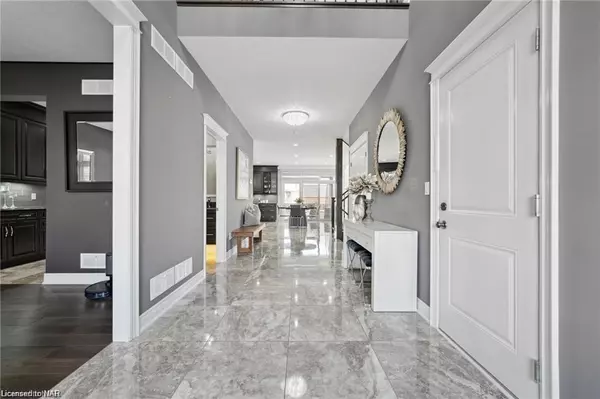
255 Colbeck Drive Welland, ON L3C 0B4
4 Beds
3 Baths
3,519 SqFt
UPDATED:
11/13/2024 08:58 PM
Key Details
Property Type Single Family Home
Sub Type Detached
Listing Status Active
Purchase Type For Sale
Square Footage 3,519 sqft
Price per Sqft $362
MLS Listing ID 40644738
Style Two Story
Bedrooms 4
Full Baths 2
Half Baths 1
Originating Board Niagara
Year Built 2014
Annual Tax Amount $9,682
Property Description
Welland River. This fully upgraded open-concept home features 4 spacious bedrooms and 3 luxurious
bathrooms, including an exceptional in-law suite. Step into the elegant front foyer and be greeted by
exquisite marble tile flooring that flows seamlessly into the gourmet kitchen. The kitchen is a chef's dream
with a large island, 6-person breakfast counter, gas stove, stainless steel appliances, walk-through servery
with wine fridge, an additional sink, and a walk-in pantry. The living room, situated off the front foyer, offers
a cozy space for relaxation. The family room impresses with modern 2-storey vaulted ceilings, a floortoceiling stone fireplace, and a large window overlooking the backyard. For added convenience, there's a
walkout to the backyard from the kitchen. The main floor is complete with a stylish 2-piece bathroom.
Upstairs, you'll find three spacious bedrooms, each with a walk-in closet, including an oversized primary room
with a walk-in closet and a luxurious 5-piece ensuite bathroom. An additional 4-piece bathroom and a
convenient laundry room round out the second floor. The fully finished basement features a full in-law suite
with a bedroom, modern kitchen is equipped with all appliances such as the dishwasher, fridge and stove.
This kitchen features a full pantry for added storage and ample closet space throughout. Finishing this in-law
suite is a separate washer and dryer for added convenience. Outside, the backyard oasis awaits with a
concrete patio, hot tub, storage shed, and a fully fenced yard, perfect for entertaining or enjoying peaceful
evenings by the river. The property also features an inground sprinkler system and a triple car driveway.
Don't miss the opportunity to call this truly luxurious home your dream come true!
Location
Province ON
County Niagara
Area Welland
Zoning RL1
Direction HWY 20 WEST - RIGHT ON PELHAM ST - LEFT ON WEBBER - RIGHT ON COLBECK
Rooms
Other Rooms Shed(s)
Basement Full, Finished
Kitchen 2
Interior
Interior Features Central Vacuum, Auto Garage Door Remote(s), Rough-in Bath
Heating Fireplace-Gas, Forced Air, Natural Gas
Cooling Central Air
Fireplace Yes
Window Features Window Coverings
Appliance Built-in Microwave, Dishwasher, Dryer, Gas Stove, Refrigerator, Washer, Wine Cooler
Laundry Laundry Room, Upper Level
Exterior
Exterior Feature Lawn Sprinkler System
Garage Attached Garage, Garage Door Opener, Concrete, Inside Entry
Garage Spaces 2.0
Fence Full
Waterfront No
View Y/N true
View Canal, Creek/Stream, Park/Greenbelt, Trees/Woods, Water
Roof Type Asphalt Shing
Lot Frontage 57.19
Lot Depth 115.0
Garage Yes
Building
Lot Description Urban, Near Golf Course, Greenbelt, Hospital, Park, Public Transit, Schools
Faces HWY 20 WEST - RIGHT ON PELHAM ST - LEFT ON WEBBER - RIGHT ON COLBECK
Foundation Poured Concrete
Sewer Sewer (Municipal)
Water Municipal
Architectural Style Two Story
Structure Type Brick,Stone
New Construction No
Others
Senior Community No
Tax ID 644000582
Ownership Freehold/None






