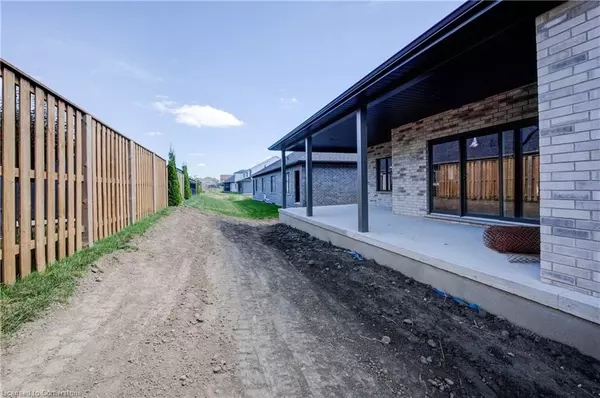
104 South Parkwood Boulevard Elmira, ON N3B 0E6
2 Beds
3 Baths
1,550 SqFt
UPDATED:
11/07/2024 12:11 PM
Key Details
Property Type Single Family Home
Sub Type Single Family Residence
Listing Status Active
Purchase Type For Sale
Square Footage 1,550 sqft
Price per Sqft $625
MLS Listing ID 40645874
Style Bungalow
Bedrooms 2
Full Baths 3
Abv Grd Liv Area 2,450
Originating Board Waterloo Region
Property Description
Location
Province ON
County Waterloo
Area 5 - Woolwich And Wellesley Township
Zoning R5A
Direction South Parkwood to the end
Rooms
Basement Full, Finished
Kitchen 1
Interior
Interior Features Air Exchanger, Auto Garage Door Remote(s), In-law Capability
Heating Forced Air, Natural Gas
Cooling Central Air
Fireplaces Number 1
Fireplaces Type Electric
Fireplace Yes
Appliance Range Hood
Laundry Main Level
Exterior
Garage Attached Garage, Garage Door Opener, Gravel
Garage Spaces 1.0
Waterfront No
Roof Type Asphalt Shing
Porch Porch
Lot Frontage 34.0
Lot Depth 105.0
Garage Yes
Building
Lot Description Urban, Near Golf Course, Open Spaces, Park, Place of Worship, Playground Nearby, Quiet Area, Rec./Community Centre, Schools, Shopping Nearby
Faces South Parkwood to the end
Foundation Poured Concrete
Sewer Sewer (Municipal)
Water Municipal-Metered
Architectural Style Bungalow
Structure Type Brick Veneer
New Construction No
Others
Senior Community false
Tax ID 222331176
Ownership Freehold/None






