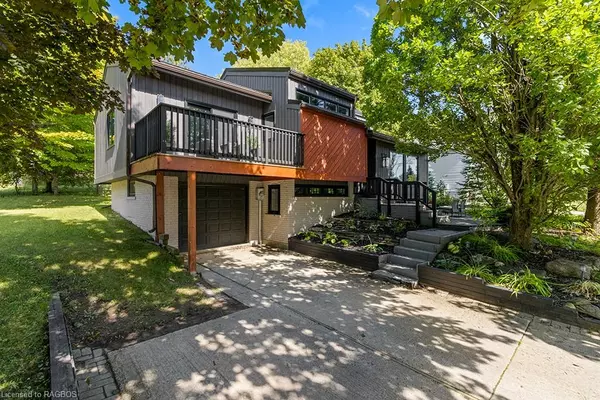
1 Armstrong Crescent Markdale, ON N0C 1H0
4 Beds
2 Baths
1,350 SqFt
UPDATED:
10/16/2024 03:41 PM
Key Details
Property Type Single Family Home
Sub Type Single Family Residence
Listing Status Active
Purchase Type For Sale
Square Footage 1,350 sqft
Price per Sqft $603
MLS Listing ID 40640845
Style Contemporary
Bedrooms 4
Full Baths 2
Abv Grd Liv Area 2,098
Originating Board Grey Bruce Owen Sound
Year Built 1985
Annual Tax Amount $3,442
Property Description
Location
Province ON
County Grey
Area Grey Highlands
Zoning R
Direction In Markdale, from Toronto Street S (Hwy 10) turn west onto Victoria Ave., then left onto Armstrong Cres to 1st property on the left. Note: some maps may incorrectly show Armstrong Cres as being Victoria Ave. Armstrong Cres is the 3rd street on the left off Victoria St.
Rooms
Other Rooms Gazebo
Basement Full, Partially Finished
Kitchen 1
Interior
Heating Fireplace-Gas, Natural Gas, Heat Pump
Cooling Ductless
Fireplaces Number 1
Fireplaces Type Gas
Fireplace Yes
Appliance Water Heater Owned, Dishwasher, Dryer, Refrigerator, Stove, Washer
Exterior
Garage Attached Garage
Garage Spaces 1.0
Waterfront No
Roof Type Metal
Street Surface Paved
Porch Deck
Lot Frontage 75.02
Lot Depth 100.82
Garage Yes
Building
Lot Description Urban, Near Golf Course, Hospital, Place of Worship, Rec./Community Centre, Schools, Shopping Nearby
Faces In Markdale, from Toronto Street S (Hwy 10) turn west onto Victoria Ave., then left onto Armstrong Cres to 1st property on the left. Note: some maps may incorrectly show Armstrong Cres as being Victoria Ave. Armstrong Cres is the 3rd street on the left off Victoria St.
Foundation Block
Sewer Sewer (Municipal)
Water Municipal
Architectural Style Contemporary
Structure Type Wood Siding
New Construction No
Others
Senior Community false
Tax ID 372350304
Ownership Freehold/None






