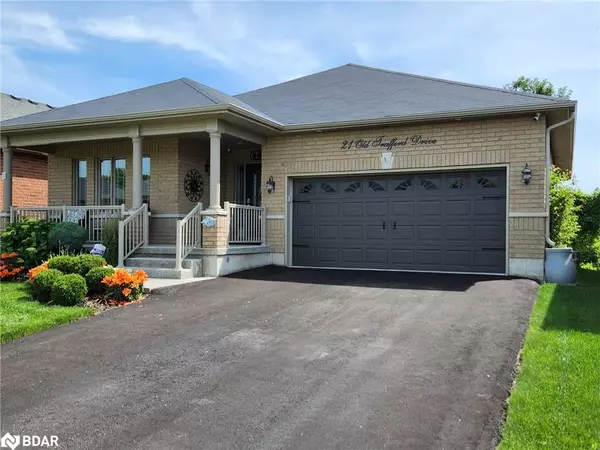
21 Old Trafford Drive Hastings, ON K0L 1Y0
2 Beds
2 Baths
1,500 SqFt
UPDATED:
09/26/2024 04:26 PM
Key Details
Property Type Single Family Home
Sub Type Detached
Listing Status Active
Purchase Type For Sale
Square Footage 1,500 sqft
Price per Sqft $519
MLS Listing ID 40647515
Style Bungalow
Bedrooms 2
Full Baths 2
Abv Grd Liv Area 1,500
Originating Board Barrie
Year Built 2016
Annual Tax Amount $4,704
Property Description
the hustle & bustle of big city living by settling in to this thriving community
with a peaceful lifestyle everyone strives for. Trent River & Rice Lake at Lock 18
on the Trent Severn Waterway are minutes away and a marina/boat launch for those
who want to experience watersports-boating, fishing, swimming, kayaking or
wakeboarding & trails for hiking or biking. This meticulously maintained bungalow
features an open concept living area, custom kitchen, Quartz counters throughout,
hardwood floors, 2 gas FP's, 2 BDs, a large 4-pc ensuite, hardwood floors, large
deck off main level, an unspoiled basement with a walkout to the patio, is where
you can design your own space & is conducive to an in-law suite. For leisure &
sports enthusiasts, the Hastings Field House provides activities thru-out the year
incl pickle ball, tennis, walking track, exercise equipment, plus much more. The
small-town setting w/an uptown feel is conveniently located 30 mins to
Peterborough, Cobourg at 401/Via Rail, 12 mins to Campbellford w/hospital,
Warkworth, Norwood & only 45 mins to #407 from #115. The village has great shops,
restaurants, an updated event center with weekly & monthly entertainment from open
mic, to comedians, to concerts, plus many more amenities & festivals for all to enjoy!
Location
Province ON
County Northumberland
Area Trent Hills
Zoning Res
Direction Hwy 7 to CR 45 south to Hastings Village. Turn south onto Bridge St at stop sign, south side of bridge, turn east onto Water St.
Rooms
Other Rooms Gazebo, Shed(s)
Basement Walk-Out Access, Full, Unfinished, Sump Pump
Kitchen 1
Interior
Interior Features Central Vacuum, Air Exchanger, Built-In Appliances, In-law Capability
Heating Forced Air, Natural Gas
Cooling Central Air
Fireplaces Type Living Room
Fireplace Yes
Window Features Window Coverings
Appliance Water Heater, Built-in Microwave, Dishwasher, Dryer, Microwave, Refrigerator, Satellite Dish, Stove, Washer
Laundry Main Level
Exterior
Garage Attached Garage, Garage Door Opener, Asphalt
Garage Spaces 2.0
Waterfront No
Roof Type Asphalt Shing
Porch Deck, Patio
Lot Frontage 49.86
Garage Yes
Building
Lot Description Urban, Beach, Near Golf Course, Marina, Place of Worship, Rec./Community Centre, School Bus Route, Shopping Nearby, Trails
Faces Hwy 7 to CR 45 south to Hastings Village. Turn south onto Bridge St at stop sign, south side of bridge, turn east onto Water St.
Foundation Poured Concrete
Sewer Sewer (Municipal)
Water Municipal-Metered
Architectural Style Bungalow
New Construction No
Others
Senior Community No
Tax ID 512130348
Ownership Freehold/None






