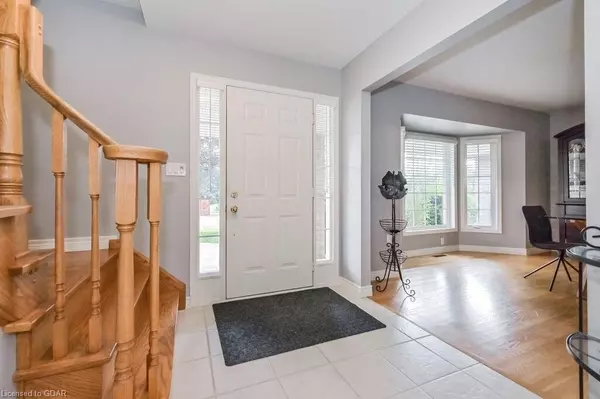
101 Thomas Boulevard Elora, ON N0B 1S0
3 Beds
4 Baths
1,800 SqFt
UPDATED:
09/26/2024 04:26 PM
Key Details
Property Type Single Family Home
Sub Type Detached
Listing Status Active
Purchase Type For Sale
Square Footage 1,800 sqft
Price per Sqft $610
MLS Listing ID 40648499
Style Two Story
Bedrooms 3
Full Baths 3
Half Baths 1
Abv Grd Liv Area 1,800
Originating Board Guelph & District
Annual Tax Amount $5,080
Property Description
located in a charming sought after neighbourhood. Meticulously cared for, the main floor features open
concept kitchen, dinette and living areas. A large dining room or 2nd living room and 2 piece bath. Head
upstairs to find your private primary suite with 4 piece bath and walk-in closet. 2 more spacious
bedrooms and 4 piece bath complete the second level. Downstairs offers an amazing open space rec-
room, great for game nights, movie nights, and home gym. Step outside to your private backyard with
oversized deck and patio, the perfect combination for entertaining. Plenty of storage in your garden
shed and fully fenced for your furry family members. Other features include, 2 car garage and stamped
concrete driveway with an abundance of parking. This home offers space for the whole family. A short
walk to trails, parks and all this historic village has to offer including, downtown shops, restaurants, Elora
Gorge, rec-centre and schools.
Location
Province ON
County Wellington
Area Centre Wellington
Zoning R1B
Direction Gerrie Rd to Colborne to Keating to Thomas
Rooms
Other Rooms Gazebo
Basement Full, Finished, Sump Pump
Kitchen 1
Interior
Interior Features Central Vacuum, Air Exchanger, Ceiling Fan(s)
Heating Forced Air, Natural Gas
Cooling Central Air
Fireplaces Number 2
Fireplaces Type Gas
Fireplace Yes
Appliance Water Heater Owned, Water Softener, Dishwasher, Dryer, Range Hood, Stove, Washer
Laundry In-Suite
Exterior
Exterior Feature Landscaped
Garage Attached Garage, Garage Door Opener
Garage Spaces 2.0
Fence Full
Waterfront No
Roof Type Asphalt Shing
Porch Deck, Patio, Porch
Lot Frontage 57.58
Lot Depth 117.54
Garage Yes
Building
Lot Description Urban, Campground, City Lot, Forest Management, Hospital, Landscaped, Library, Park, Place of Worship, Playground Nearby, Quiet Area, Rec./Community Centre, School Bus Route, Schools
Faces Gerrie Rd to Colborne to Keating to Thomas
Foundation Poured Concrete
Sewer Sewer (Municipal)
Water Municipal-Metered
Architectural Style Two Story
Structure Type Vinyl Siding
New Construction No
Others
Senior Community No
Tax ID 714150543
Ownership Freehold/None






