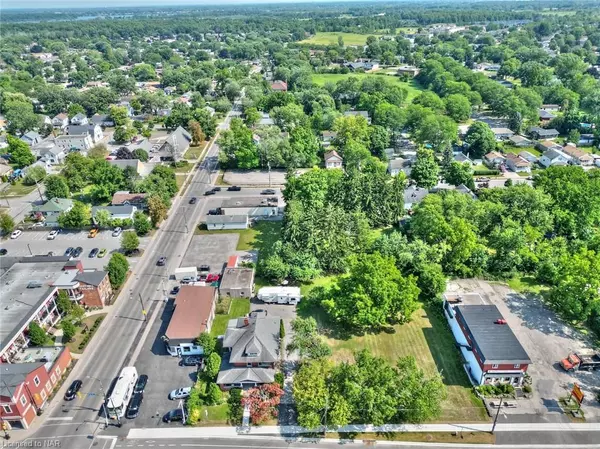
3758 Main Street Niagara Falls, ON L2G 6B2
7 Beds
5 Baths
2,500 SqFt
UPDATED:
09/26/2024 04:24 PM
Key Details
Property Type Multi-Family
Sub Type Multi-3 Unit
Listing Status Active
Purchase Type For Sale
Square Footage 2,500 sqft
Price per Sqft $960
MLS Listing ID 40644439
Bedrooms 7
Abv Grd Liv Area 2,500
Originating Board Niagara
Annual Tax Amount $8,029
Property Description
Location
Province ON
County Niagara
Area Niagara Falls
Zoning R2, GC
Direction RIGHT AT THE CORNER OF MAIN STREET (CHIPPAWA) ANS PORTAGE, JUST OVER THE BRIDGE, WHERE WILLOUGHBY DRIVE STARTS
Rooms
Other Rooms Workshop
Basement Separate Entrance, Walk-Up Access, Full, Partially Finished
Kitchen 0
Interior
Interior Features Accessory Apartment
Heating Forced Air, Natural Gas
Cooling Central Air
Fireplace No
Appliance Dryer, Refrigerator, Stove, Washer
Laundry In-Suite
Exterior
Garage Detached Garage, Asphalt
Garage Spaces 4.0
Waterfront No
Roof Type Asphalt Shing
Lot Frontage 190.58
Lot Depth 354.51
Garage Yes
Building
Lot Description Irregular Lot, City Lot, Near Golf Course, Greenbelt, Park, Place of Worship, Playground Nearby, Public Parking, Public Transit, Schools
Faces RIGHT AT THE CORNER OF MAIN STREET (CHIPPAWA) ANS PORTAGE, JUST OVER THE BRIDGE, WHERE WILLOUGHBY DRIVE STARTS
Story 2.5
Foundation Block
Sewer Sewer (Municipal)
Water Municipal
Structure Type Aluminum Siding
New Construction No
Others
Senior Community No
Tax ID 643830004
Ownership Freehold/None






