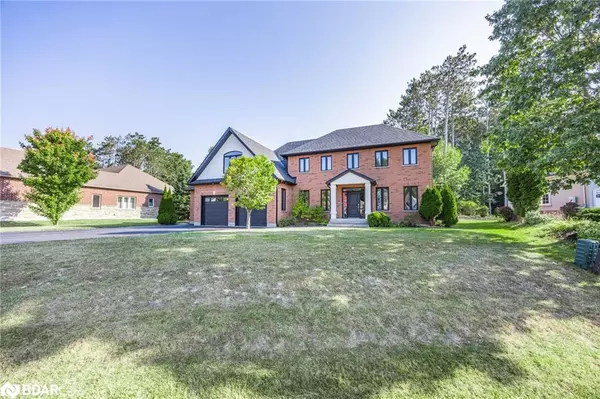
38 Lilac Lane Midhurst, ON L9X 0N4
5 Beds
4 Baths
3,552 SqFt
UPDATED:
09/26/2024 04:26 PM
Key Details
Property Type Single Family Home
Sub Type Detached
Listing Status Active
Purchase Type For Sale
Square Footage 3,552 sqft
Price per Sqft $613
MLS Listing ID 40649028
Style Two Story
Bedrooms 5
Full Baths 3
Half Baths 1
Abv Grd Liv Area 5,052
Originating Board Barrie
Year Built 2004
Annual Tax Amount $7,178
Property Description
This home has been meticulously designed with great attention to detail with over 5000 SF of living space.
The kitchen features gorgeous marbled white quartz countertops, custom cabinets with a custom hood range, a 48'' gas range, and beautiful breakfast bar. There is a large kitchen eating area that has a custom built wet bar with a built -in fridge. There is also a formal dining room.
The open concept family room features a gas fireplace and built-in flat screen. The mudroom is conveniently located off the 3 car heated (natural gas) garage. There is also a main floor office.
There are two sets of stairways up to the second floor. There are 3 bedrooms. The primary suite is very spacious with a 4pc master bathroom and a massive walk in closet.
There is a bonus room above the garage that must be seen to appreciate the size. There is also a second floor laundry.
The fully finished basement features 2 bedrooms ,a full bath with heated floors and a large rec room. There is a private entrance to the basement for an inlaw suite potential.
**This home has been extensively renovated throughout. New kitchen, bathroom, laundry room, mudroom, wet bar.
Hardwood floors, carpet, freshly painted throughout, a massive walk-in closet, epoxy floor and gas heater in the garage and a hot tub. Shows amazing!!!
Location
Province ON
County Simcoe County
Area Springwater
Zoning Residential
Direction Bayfield/Glen Echo/Heatherwood/Lilac
Rooms
Basement Separate Entrance, Full, Finished
Kitchen 1
Interior
Interior Features High Speed Internet, Auto Garage Door Remote(s)
Heating Fireplace-Gas, Forced Air, Natural Gas
Cooling Central Air
Fireplaces Number 1
Fireplaces Type Gas
Fireplace Yes
Window Features Window Coverings
Appliance Water Softener, Built-in Microwave, Dishwasher, Dryer, Refrigerator, Stove, Washer
Laundry Main Level, Upper Level
Exterior
Exterior Feature Privacy
Garage Attached Garage, Garage Door Opener, Asphalt, Inside Entry
Garage Spaces 3.0
Utilities Available Cable Connected, Cell Service, Electricity Connected, Garbage/Sanitary Collection, Natural Gas Connected, Street Lights, Phone Connected
Waterfront No
View Y/N true
View Park/Greenbelt, Trees/Woods
Roof Type Asphalt Shing
Porch Patio
Lot Frontage 119.69
Lot Depth 192.0
Garage Yes
Building
Lot Description Urban, Irregular Lot, Cul-De-Sac, Greenbelt, Landscaped, Quiet Area, Trails
Faces Bayfield/Glen Echo/Heatherwood/Lilac
Foundation Poured Concrete
Sewer Septic Tank
Water Municipal
Architectural Style Two Story
New Construction No
Schools
Elementary Schools Forest Hill
Others
Senior Community No
Tax ID 589282211
Ownership Freehold/None






