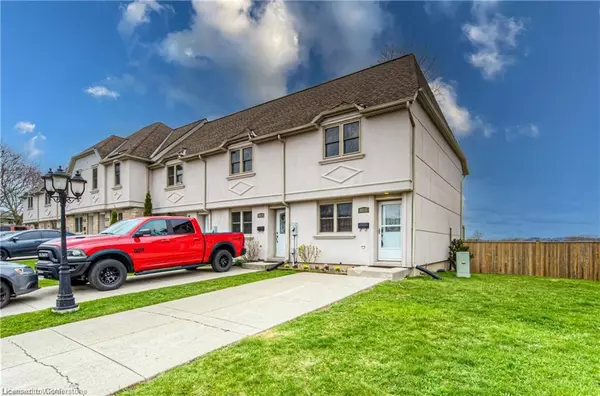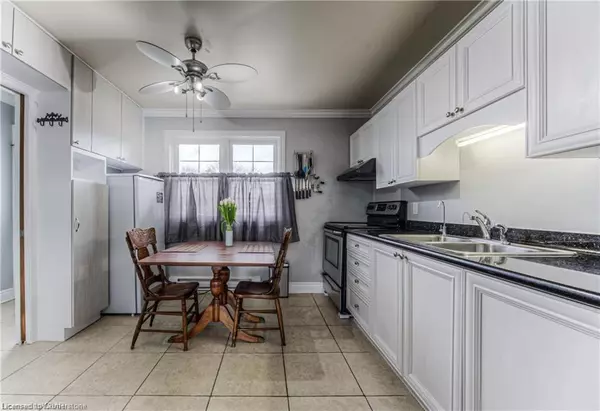
43 Blandford Street #8 Woodstock, ON N4S 7H7
3 Beds
2 Baths
1,020 SqFt
UPDATED:
11/06/2024 03:01 PM
Key Details
Property Type Townhouse
Sub Type Row/Townhouse
Listing Status Active
Purchase Type For Rent
Square Footage 1,020 sqft
MLS Listing ID 40650010
Style Two Story
Bedrooms 3
Full Baths 2
HOA Y/N Yes
Abv Grd Liv Area 1,020
Originating Board Waterloo Region
Annual Tax Amount $2,190
Property Description
Upstairs, you'll find three comfortable bedrooms with plenty of natural light and closet space to keep everything organized. And the finished walkout basement is a rare find for a townhouse—offering extra space for whatever you need, whether it's a home office, a rec room, or a place to chill.
The location is unbeatable! You’re less than 10 minutes from the 401, Woodstock Hospital, schools, and all the amenities. Plus, this home has been thoughtfully updated with a reverse osmosis system in the kitchen, newer outdoor-rated doors, and a whole-home surge suppression system to keep everything running smoothly. If you're looking for comfort, convenience, and a place to truly make your own, this rental is ready for you
Location
Province ON
County Oxford
Area Woodstock
Zoning R3 - 22
Direction Dundas St to Blandford St
Rooms
Basement Walk-Up Access, Full, Finished
Kitchen 1
Interior
Interior Features Built-In Appliances
Heating Electric
Cooling None
Fireplace No
Appliance Water Heater Owned, Water Softener, Dryer, Hot Water Tank Owned, Refrigerator, Stove, Washer
Laundry In Basement
Exterior
Garage Asphalt
Waterfront No
Roof Type Asphalt Shing
Porch Open
Garage No
Building
Lot Description Urban, Highway Access, Major Highway, Park, Place of Worship
Faces Dundas St to Blandford St
Foundation Poured Concrete
Sewer Sewer (Municipal)
Water Municipal-Metered
Architectural Style Two Story
Structure Type Brick,Stucco
New Construction No
Others
HOA Fee Include C.A.M.,Parking,Snow Removal,Common Elements, Parking, Snow Removal
Senior Community false
Tax ID 003790008
Ownership Condominium






