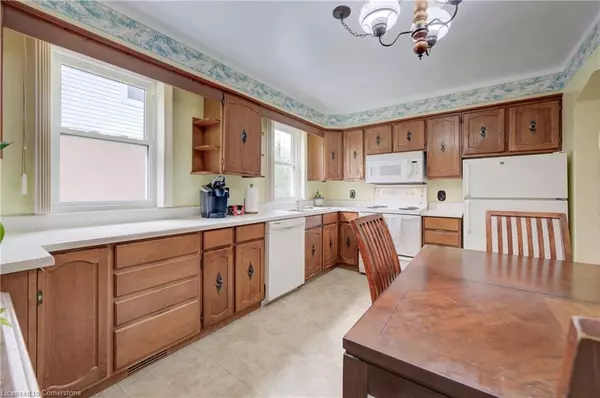
22 East 44th Street Hamilton, ON L8T 3G4
3 Beds
1 Bath
1,101 SqFt
OPEN HOUSE
Sun Nov 24, 2:00pm - 4:00pm
UPDATED:
11/18/2024 06:13 PM
Key Details
Property Type Single Family Home
Sub Type Detached
Listing Status Active
Purchase Type For Sale
Square Footage 1,101 sqft
Price per Sqft $599
MLS Listing ID 40649624
Style 1.5 Storey
Bedrooms 3
Full Baths 1
Abv Grd Liv Area 1,101
Originating Board Hamilton - Burlington
Year Built 1953
Annual Tax Amount $4,093
Property Description
Location
Province ON
County Hamilton
Area 25 - Hamilton Mountain
Zoning C
Direction Head north on East 44th from Fennell. It's between Brucedale & Kerr.
Rooms
Basement Full, Partially Finished
Kitchen 1
Interior
Interior Features Auto Garage Door Remote(s), Ceiling Fan(s)
Heating Forced Air, Natural Gas, Gas Hot Water
Cooling Central Air
Fireplaces Type Gas
Fireplace Yes
Window Features Window Coverings
Appliance Water Heater Owned, Dishwasher, Dryer, Freezer, Microwave, Refrigerator, Stove
Laundry Laundry Room
Exterior
Garage Detached Garage, Garage Door Opener
Garage Spaces 1.0
Waterfront No
Roof Type Asphalt Shing
Lot Frontage 43.0
Lot Depth 98.0
Garage Yes
Building
Lot Description Urban, Rectangular, Ample Parking, Hospital, Library, Park, Public Transit, Rec./Community Centre, Schools, Shopping Nearby
Faces Head north on East 44th from Fennell. It's between Brucedale & Kerr.
Foundation Poured Concrete
Sewer Sewer (Municipal)
Water Municipal-Metered
Architectural Style 1.5 Storey
Structure Type Aluminum Siding,Brick Veneer
New Construction No
Schools
Elementary Schools Highview/Blessed Sacrament
High Schools Sherwood/St. Jean De Brebeuf
Others
Senior Community No
Tax ID 170640116
Ownership Freehold/None






