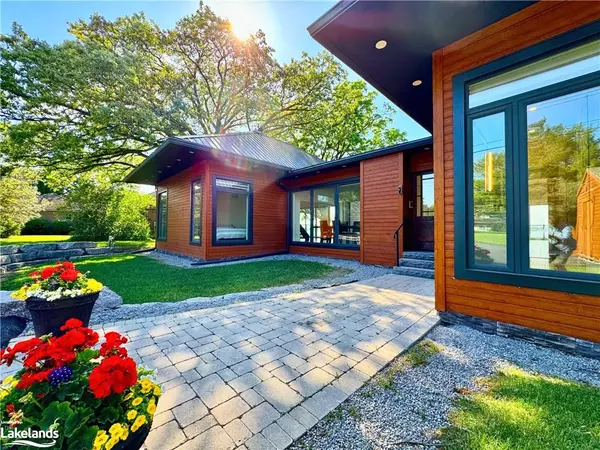
131 Peats Point Road Prince Edward County, ON K0K 1K0
3 Beds
2 Baths
2,716 SqFt
UPDATED:
10/12/2024 08:36 PM
Key Details
Property Type Single Family Home
Sub Type Detached
Listing Status Active
Purchase Type For Sale
Square Footage 2,716 sqft
Price per Sqft $919
MLS Listing ID 40649440
Style 1.5 Storey
Bedrooms 3
Full Baths 2
Abv Grd Liv Area 2,716
Originating Board The Lakelands
Annual Tax Amount $7,718
Property Description
Location
Province ON
County Prince Edward
Area Prince Edward
Zoning R1
Direction County Road 28 to Massassauga Rd. Continue onto Peats Point Road.
Rooms
Other Rooms Shed(s)
Basement Crawl Space, Unfinished
Kitchen 1
Interior
Interior Features Central Vacuum
Heating Propane, Radiant
Cooling Central Air
Fireplace No
Window Features Window Coverings
Appliance Dishwasher, Microwave, Range Hood, Refrigerator, Stove
Laundry Main Level
Exterior
Garage Detached Garage
Garage Spaces 2.0
Waterfront Yes
Waterfront Description Bay,Direct Waterfront,Other,Lake Privileges,Lake/Pond
Roof Type Metal
Lot Frontage 120.34
Lot Depth 412.86
Garage Yes
Building
Lot Description Rural, Irregular Lot, Hospital
Faces County Road 28 to Massassauga Rd. Continue onto Peats Point Road.
Foundation Concrete Perimeter
Sewer Septic Tank
Water Municipal
Architectural Style 1.5 Storey
Structure Type Wood Siding
New Construction No
Others
Senior Community No
Tax ID 550050328
Ownership Freehold/None






