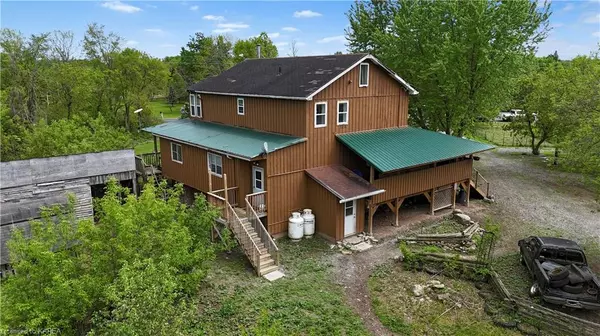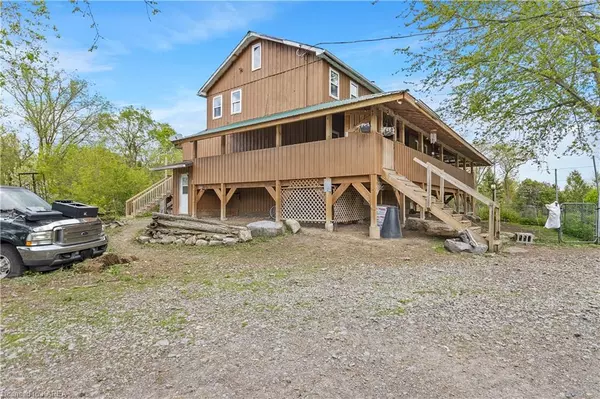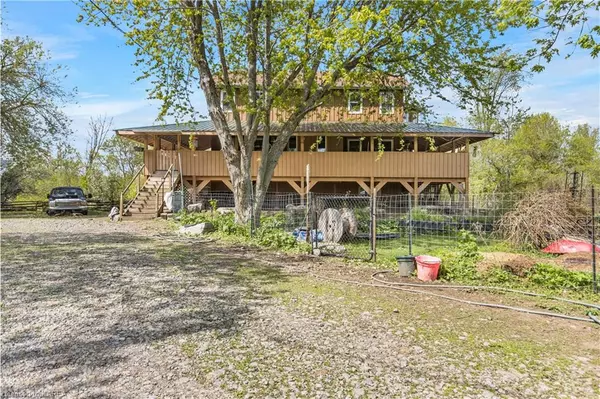
201 Mcgill Road Centreville, ON K0K 1N0
7 Beds
2 Baths
2,453 SqFt
UPDATED:
10/29/2024 05:49 AM
Key Details
Property Type Single Family Home
Sub Type Detached
Listing Status Active
Purchase Type For Sale
Square Footage 2,453 sqft
Price per Sqft $244
MLS Listing ID 40650313
Style Two Story
Bedrooms 7
Full Baths 2
Abv Grd Liv Area 3,681
Originating Board Kingston
Annual Tax Amount $5,390
Lot Size 57.000 Acres
Acres 57.0
Property Description
Location
Province ON
County Lennox And Addington
Area Stone Mills
Zoning RU
Direction CTY RD 1 to CTY RD 27, right onto McGill Road. Property on left.
Rooms
Other Rooms Shed(s), Storage, Other
Basement Walk-Up Access, Full, Unfinished
Kitchen 1
Interior
Interior Features None
Heating Forced Air-Propane
Cooling None
Fireplaces Type Wood Burning Stove
Fireplace Yes
Laundry Main Level
Exterior
Garage Gravel
Fence Fence - Partial
Utilities Available Cell Service, Electricity Connected
Waterfront No
View Y/N true
View Trees/Woods
Roof Type Asphalt Shing,Metal
Street Surface Paved
Porch Deck, Porch
Lot Frontage 352.5
Garage No
Building
Lot Description Rural, Place of Worship, Quiet Area, Schools
Faces CTY RD 1 to CTY RD 27, right onto McGill Road. Property on left.
Foundation Block
Sewer Septic Tank
Water Drilled Well
Architectural Style Two Story
Structure Type Wood Siding
New Construction No
Others
Senior Community No
Tax ID 450670151
Ownership Freehold/None






