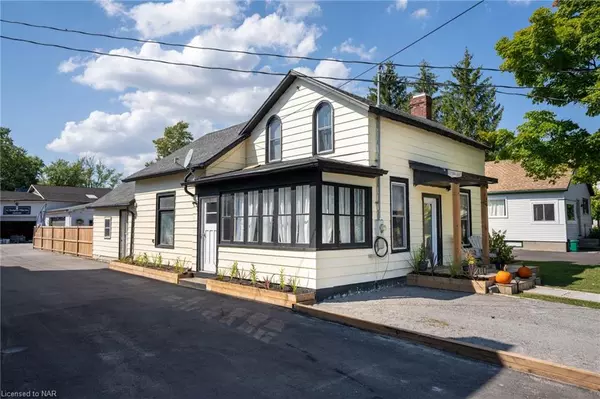
241 South Mill Street Ridgeway, ON L0S 1N0
4 Beds
1 Bath
1,515 SqFt
UPDATED:
10/12/2024 08:36 PM
Key Details
Property Type Single Family Home
Sub Type Detached
Listing Status Active
Purchase Type For Sale
Square Footage 1,515 sqft
Price per Sqft $296
MLS Listing ID 40648671
Style 1.5 Storey
Bedrooms 4
Full Baths 1
Abv Grd Liv Area 1,515
Originating Board Niagara
Year Built 1900
Annual Tax Amount $2,401
Property Description
The kitchen features high ceilings and an open concept layout, providing a bright and airy atmosphere. Kitchen also features an island that is perfect for casual breakfasts or quick meals. The cozy living room, complete with a wood-burning fireplace and built-in shelving, offers a comfortable space to unwind after a long day. Step outside to a fully fenced backyard, providing a nice private area for relaxation or play. An above-ground pool adds a fun touch for those hot summer days, perfect for cooling off with family and friends. Additionally, this property features a spacious detached garage equipped with electrical service, ideal for storage or a potential workshop. With its accessible location and practical features, this home in Ridgeway offers excellent potential for those looking to make it their own.
Location
Province ON
County Niagara
Area Fort Erie
Zoning R2
Direction Ridge Rd N, West on Disher St, South on South Mill St.
Rooms
Basement Crawl Space, Unfinished
Kitchen 1
Interior
Interior Features None
Heating Baseboard, Electric, Forced Air, Natural Gas, Water
Cooling None
Fireplace No
Appliance Dishwasher, Dryer, Refrigerator, Stove, Washer
Exterior
Garage Detached Garage, Gravel, Mutual/Shared, Right-of-Way, Other
Garage Spaces 2.0
Waterfront No
Waterfront Description Lake/Pond
Roof Type Asphalt Shing
Lot Frontage 41.57
Lot Depth 128.3
Garage No
Building
Lot Description Urban, Rectangular, Beach, Campground, City Lot, Marina, Park, Place of Worship, Schools, Trails
Faces Ridge Rd N, West on Disher St, South on South Mill St.
Foundation Pillar/Post/Pier, Stone, Unknown
Sewer Sewer (Municipal)
Water Municipal
Architectural Style 1.5 Storey
Structure Type Aluminum Siding
New Construction No
Schools
Elementary Schools John Brant Public School / St.George Catholic School
High Schools Gfess / Lakeshore
Others
Senior Community No
Tax ID 641910289
Ownership Freehold/None






