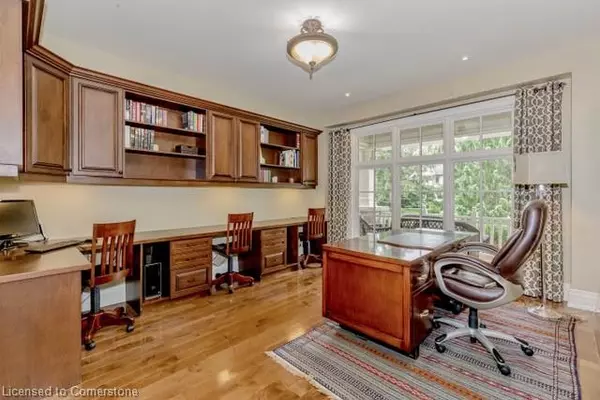
503 Meadow Wood Road Mississauga, ON L5J 2S4
6 Beds
3,800 SqFt
UPDATED:
10/20/2024 07:10 PM
Key Details
Property Type Single Family Home
Sub Type Detached
Listing Status Active
Purchase Type For Sale
Square Footage 3,800 sqft
Price per Sqft $1,260
MLS Listing ID 40651115
Style Two Story
Bedrooms 6
Abv Grd Liv Area 4,800
Originating Board Mississauga
Year Built 2003
Annual Tax Amount $16,850
Property Description
Location
Province ON
County Peel
Area Ms - Mississauga
Zoning Res
Direction Lakeshore Rd to Meadow Wood South of Bob-O-Link, Mississauga
Rooms
Other Rooms Shed(s)
Basement Full, Finished
Kitchen 1
Interior
Interior Features Central Vacuum, Air Exchanger, Auto Garage Door Remote(s), Built-In Appliances, In-Law Floorplan, Solar Tube(s)
Heating Forced Air
Cooling Central Air, None
Fireplaces Number 3
Fireplaces Type Electric, Gas, Wood Burning
Fireplace Yes
Window Features Skylight(s)
Appliance Bar Fridge, Dishwasher, Dryer, Refrigerator, Washer
Laundry Main Level
Exterior
Exterior Feature Built-in Barbecue
Garage Attached Garage, Garage Door Opener
Garage Spaces 2.0
Pool In Ground
Waterfront No
Waterfront Description Access to Water,Lake/Pond
Roof Type Asphalt Shing
Lot Frontage 100.0
Lot Depth 200.0
Garage Yes
Building
Lot Description Urban, Greenbelt, Major Highway, Park, Playground Nearby, Public Transit, Quiet Area, Trails
Faces Lakeshore Rd to Meadow Wood South of Bob-O-Link, Mississauga
Foundation Block
Sewer Sewer (Municipal)
Water Municipal
Architectural Style Two Story
Structure Type Stone,Stucco
New Construction No
Schools
Elementary Schools Green Glade And St. Christophers
High Schools Iona And Clarkson And Lorne Park
Others
Senior Community No
Tax ID 134880093
Ownership Freehold/None






