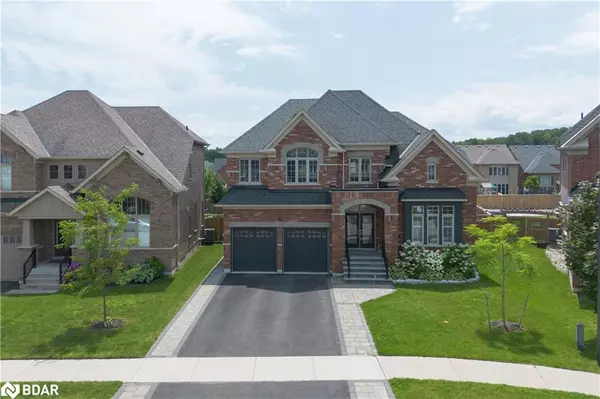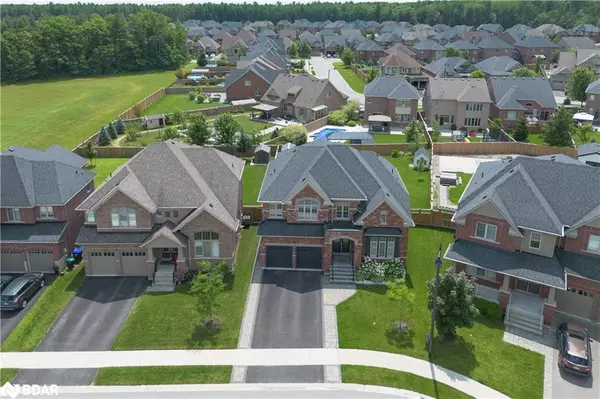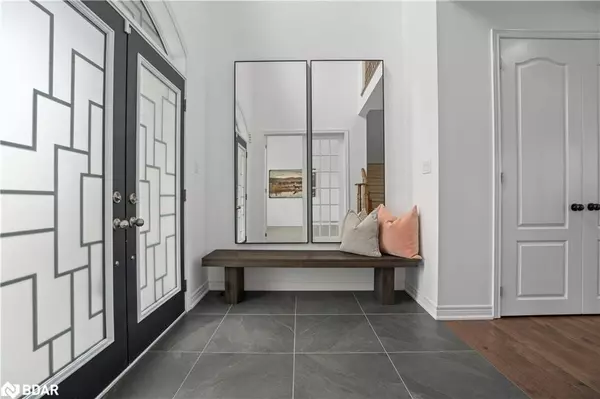
61 Oliver's Mill Road Springwater, ON L9X 0S7
5 Beds
5 Baths
3,206 SqFt
UPDATED:
10/19/2024 06:00 PM
Key Details
Property Type Single Family Home
Sub Type Detached
Listing Status Active
Purchase Type For Sale
Square Footage 3,206 sqft
Price per Sqft $467
MLS Listing ID 40651610
Style Two Story
Bedrooms 5
Full Baths 4
Half Baths 1
Abv Grd Liv Area 4,557
Originating Board Barrie
Year Built 2016
Annual Tax Amount $6,031
Property Description
living experience. The "Clearwater" model, renowned for its ideal open-concept layout, abundant natural
light, and expansive custom office, is a rare find. Boasting over 4,500 square feet of meticulously finished
interior space, this home features a wealth of upgrades including enhanced lighting, vaulted ceilings, custom
closets throughout, built-in shelving, ample storage, a butler’s pantry, two fireplaces, California shutters, and
a fully finished basement complete with a bedroom, a 3-piece bathroom, and a home gym. The home has been
freshly painted and is ready for immediate enjoyment. Situated on a premium pie-shaped lot, the exterior
amenities are equally impressive, featuring an all-season swim spa pool, in-ground sprinkler system,
exquisite stonework, a large composite deck with privacy screening and glass railings, a gazebo, children's
playhouse, shed, and raised garden beds. The exceptionally manicured backyard is an oasis of tranquility and
functionality. Conveniently located just minutes from top-tier schools, shopping malls, fine dining, ski hills,
and mere steps from parks and trails, this home epitomizes luxury and convenience. Don't miss your chance
to make this exceptional property your own.
Location
Province ON
County Simcoe County
Area Springwater
Zoning R1
Direction Sunnidale Road / Dobson Road / Oliver's Mlll Road
Rooms
Other Rooms Gazebo, Shed(s), Other
Basement Full, Finished
Kitchen 1
Interior
Interior Features Central Vacuum Roughed-in
Heating Natural Gas
Cooling Central Air
Fireplaces Type Gas
Fireplace Yes
Window Features Window Coverings
Appliance Bar Fridge, Built-in Microwave, Dishwasher, Dryer, Refrigerator, Stove, Washer, Wine Cooler
Exterior
Exterior Feature Landscape Lighting, Landscaped, Lawn Sprinkler System
Garage Attached Garage, Garage Door Opener
Garage Spaces 2.0
Fence Full
Pool On Ground
Waterfront No
Roof Type Shingle
Porch Deck
Lot Frontage 48.16
Lot Depth 149.68
Garage Yes
Building
Lot Description Urban, Pie Shaped Lot, Landscaped, Playground Nearby, School Bus Route, Shopping Nearby, Skiing, Trails
Faces Sunnidale Road / Dobson Road / Oliver's Mlll Road
Foundation Concrete Perimeter
Sewer Sewer (Municipal)
Water Municipal
Architectural Style Two Story
New Construction No
Schools
Elementary Schools Portage View Public School, The Good Shepherd Catholic School, French Immersion: Hillcrest Public School, Portage View Public School
High Schools Bear Creek Secondary School, St. Joan Of Arc Catholic School
Others
Senior Community No
Tax ID 583561063
Ownership Freehold/None






