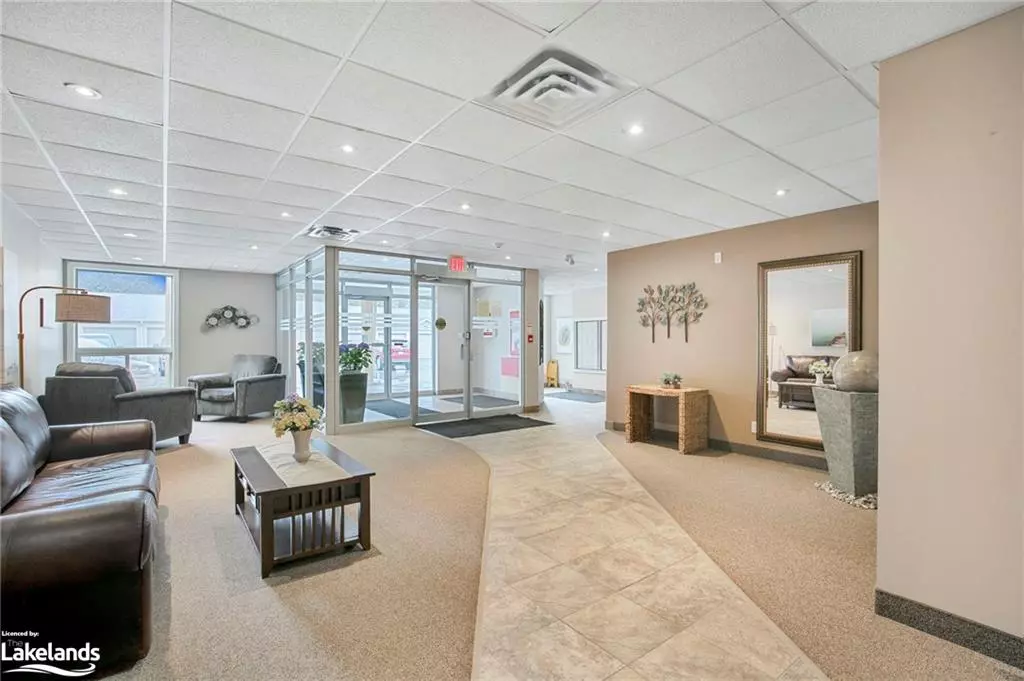
486 Laclie Street #305 Orillia, ON L3V 4P9
2 Beds
2 Baths
1,200 SqFt
UPDATED:
10/12/2024 08:37 PM
Key Details
Property Type Condo
Sub Type Condo/Apt Unit
Listing Status Active
Purchase Type For Sale
Square Footage 1,200 sqft
Price per Sqft $375
MLS Listing ID 40652272
Style 1 Storey/Apt
Bedrooms 2
Full Baths 2
HOA Y/N Yes
Abv Grd Liv Area 1,200
Originating Board The Lakelands
Annual Tax Amount $3,610
Property Description
Location
Province ON
County Simcoe County
Area Orillia
Zoning R5i (HI)
Direction Laclie Street North, past Fittons road East towards HWY 11.
Rooms
Basement None
Kitchen 1
Interior
Interior Features Elevator
Heating Electric Forced Air
Cooling Central Air
Fireplace No
Appliance Built-in Microwave, Dryer, Freezer, Refrigerator, Stove, Washer
Laundry In-Suite
Exterior
Waterfront No
Roof Type Tar/Gravel
Porch Open
Garage No
Building
Lot Description Urban, Beach, Business Centre, City Lot, Near Golf Course, Major Highway, Park, Public Transit, Schools, Trails
Faces Laclie Street North, past Fittons road East towards HWY 11.
Foundation Concrete Perimeter, Poured Concrete
Sewer Sewer (Municipal)
Water Municipal-Metered
Architectural Style 1 Storey/Apt
Structure Type Stone,Stucco
New Construction No
Others
Senior Community false
Tax ID 593100054
Ownership Condominium






