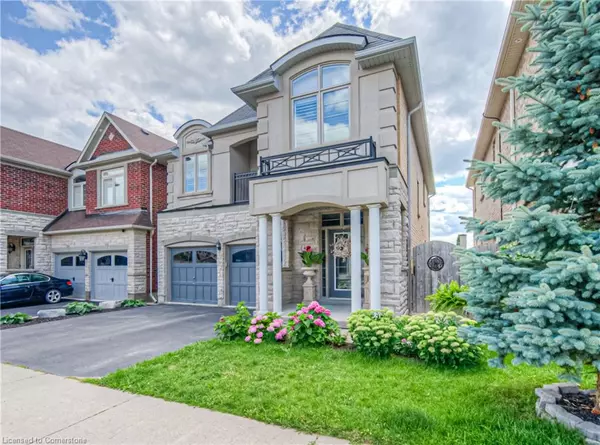
3360 Roma Avenue Burlington, ON L7M 0N7
5 Beds
4 Baths
2,187 SqFt
UPDATED:
10/16/2024 05:56 AM
Key Details
Property Type Single Family Home
Sub Type Single Family Residence
Listing Status Active
Purchase Type For Sale
Square Footage 2,187 sqft
Price per Sqft $708
MLS Listing ID XH4204805
Style Two Story
Bedrooms 5
Full Baths 3
Half Baths 1
Abv Grd Liv Area 2,187
Originating Board Hamilton - Burlington
Annual Tax Amount $5,908
Property Description
generous, wide lot, ideal for spacious family living. The main floor showcases an open-concept design with
hardwood floors, wainscotting and sophisticated 9-foot coffered ceilings, creating a calm and welcoming
ambiance. The living room, complete with a cozy fireplace, flows into the dining room, perfect for hosting
unforgettable gatherings. The kitchen stands out with its granite countertops and stainless steel appliances.
Step outside to a fully-fenced backyard paradise with a heated in-ground swimming pool perfectly designed
to enjoy the summer days. Upstairs, you'll find four comfortable bedrooms, including a master suite with a
walk-in closet and ensuite bathroom, providing a peaceful sanctuary. The second floor also offers an
additional living room, a balcony, and a laundry room. The finished basement adds extra living space with an
additional bedroom and a full bathroom.
Location
Province ON
County Halton
Area 36 - Burlington
Direction Tim Dobbie Drive & Palladium Way
Rooms
Basement Full, Finished
Kitchen 1
Interior
Heating Forced Air, Natural Gas
Fireplace No
Laundry In-Suite
Exterior
Garage Attached Garage, Asphalt
Garage Spaces 2.0
Pool In Ground
Waterfront No
Roof Type Asphalt Shing
Lot Frontage 36.09
Lot Depth 85.3
Garage Yes
Building
Lot Description Urban, Rectangular
Faces Tim Dobbie Drive & Palladium Way
Foundation Poured Concrete
Sewer Sewer (Municipal)
Water Municipal
Architectural Style Two Story
New Construction No
Others
Senior Community false
Tax ID 072022875
Ownership Freehold/None






