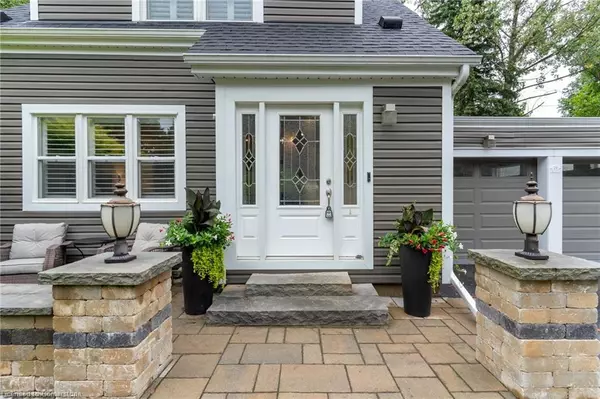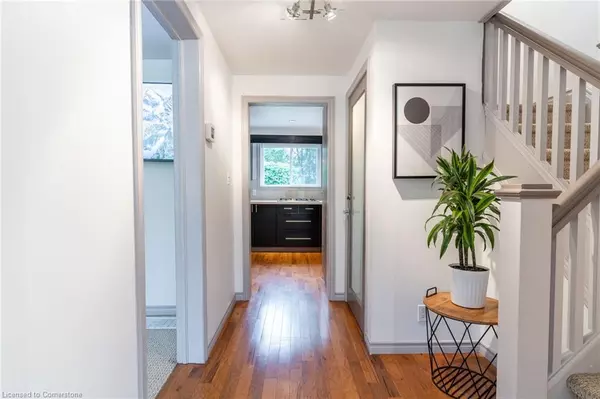
19 Union Street Georgetown, ON L7G 3M1
3 Beds
2 Baths
1,372 SqFt
UPDATED:
10/12/2024 08:35 PM
Key Details
Property Type Single Family Home
Sub Type Detached
Listing Status Active
Purchase Type For Sale
Square Footage 1,372 sqft
Price per Sqft $911
MLS Listing ID 40646422
Style 1.5 Storey
Bedrooms 3
Full Baths 2
Abv Grd Liv Area 1,442
Originating Board Mississauga
Year Built 1945
Annual Tax Amount $5,059
Property Description
A/C '13
Location
Province ON
County Halton
Area 3 - Halton Hills
Zoning Residential
Direction Durham St/Union St
Rooms
Basement Separate Entrance, Full, Partially Finished
Kitchen 1
Interior
Interior Features Built-In Appliances
Heating Forced Air, Natural Gas
Cooling Central Air
Fireplaces Number 1
Fireplace Yes
Window Features Window Coverings
Appliance Water Softener, Built-in Microwave, Dryer, Gas Oven/Range, Refrigerator, Stove, Washer
Laundry In Basement
Exterior
Exterior Feature Landscaped, Privacy
Garage Attached Garage, Asphalt
Garage Spaces 2.0
Fence Full
Utilities Available Cable Available, Cell Service, Electricity Available, Garbage/Sanitary Collection, High Speed Internet Avail, Natural Gas Available, Recycling Pickup, Phone Available
Waterfront No
Roof Type Asphalt Shing
Street Surface Paved
Lot Frontage 66.0
Lot Depth 158.4
Garage Yes
Building
Lot Description Urban, Park, Playground Nearby, Public Transit, Rec./Community Centre, Schools
Faces Durham St/Union St
Foundation Concrete Block
Sewer Sewer (Municipal)
Water Municipal
Architectural Style 1.5 Storey
New Construction No
Others
Senior Community No
Tax ID 250410065
Ownership Freehold/None






