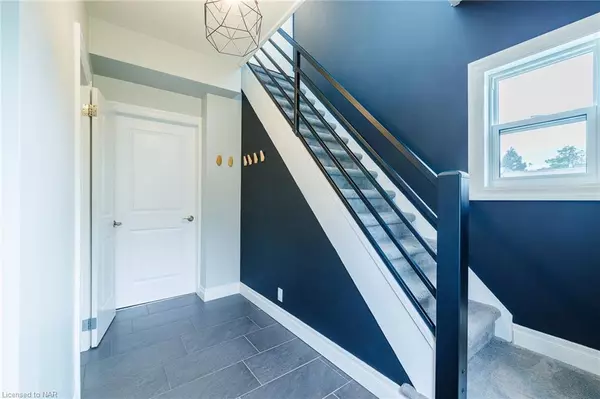
1344 Effingham Street Pelham, ON L0S 1M0
3 Beds
2 Baths
1,730 SqFt
UPDATED:
10/12/2024 08:38 PM
Key Details
Property Type Single Family Home
Sub Type Detached
Listing Status Active
Purchase Type For Sale
Square Footage 1,730 sqft
Price per Sqft $447
MLS Listing ID 40652660
Style Two Story
Bedrooms 3
Full Baths 1
Half Baths 1
Abv Grd Liv Area 1,730
Originating Board Niagara
Annual Tax Amount $5,056
Property Description
Location
Province ON
County Niagara
Area Pelham
Zoning A
Direction South of Canboro west side.
Rooms
Other Rooms Shed(s)
Basement Walk-Out Access, Full, Unfinished
Kitchen 1
Interior
Interior Features In-law Capability
Heating Forced Air, Natural Gas
Cooling Central Air
Fireplaces Number 1
Fireplaces Type Gas
Fireplace Yes
Window Features Window Coverings
Appliance Dishwasher, Dryer, Refrigerator, Stove, Washer
Exterior
Garage Gravel, Right-of-Way
Waterfront No
Roof Type Asphalt Shing
Lot Frontage 80.0
Lot Depth 192.7
Garage No
Building
Lot Description Rural, Rectangular, Highway Access
Faces South of Canboro west side.
Foundation Concrete Block
Sewer Septic Tank
Water Municipal
Architectural Style Two Story
Structure Type Vinyl Siding
New Construction No
Others
Senior Community No
Tax ID 640320105
Ownership Freehold/None






