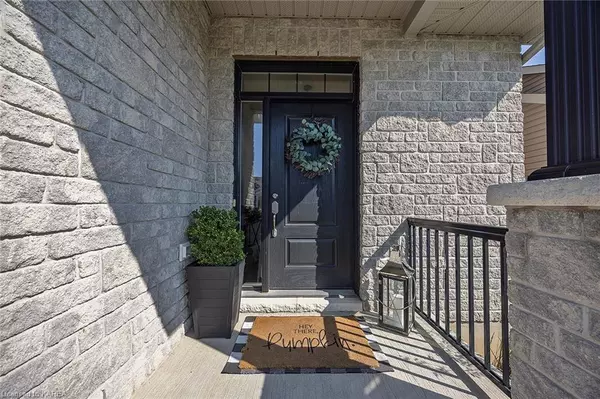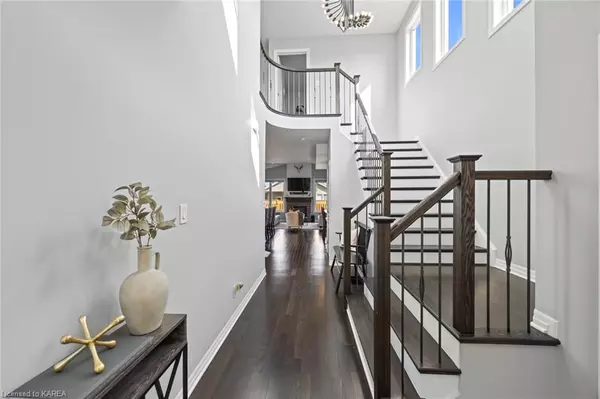
952 Edward Riley Drive Kingston, ON K7P 0J7
3 Beds
3 Baths
1,871 SqFt
UPDATED:
11/04/2024 05:34 AM
Key Details
Property Type Single Family Home
Sub Type Detached
Listing Status Active
Purchase Type For Sale
Square Footage 1,871 sqft
Price per Sqft $454
MLS Listing ID 40652993
Style Two Story
Bedrooms 3
Full Baths 3
Abv Grd Liv Area 2,421
Originating Board Kingston
Year Built 2015
Annual Tax Amount $5,774
Property Description
Location
Province ON
County Frontenac
Area Kingston
Zoning LDR/I
Direction AUGUSTA DRIVE, WEST ON EDWARD RILEY TO 952 OR ATKINSON STREET, SOUTH ON EDWARD RILEY TO 952
Rooms
Basement Full, Finished
Kitchen 1
Interior
Interior Features High Speed Internet, Auto Garage Door Remote(s), Wet Bar
Heating Forced Air, Natural Gas
Cooling Central Air
Fireplaces Type Family Room, Gas
Fireplace Yes
Window Features Window Coverings
Appliance Bar Fridge, Dishwasher, Dryer, Microwave, Range Hood, Refrigerator, Washer
Laundry Main Level
Exterior
Exterior Feature Privacy
Garage Detached Garage, Garage Door Opener, Asphalt, Inside Entry
Garage Spaces 2.0
Utilities Available Cable Connected, Cell Service, Garbage/Sanitary Collection, Natural Gas Connected, Recycling Pickup, Street Lights
Waterfront No
Roof Type Asphalt Shing
Porch Deck, Porch
Lot Frontage 38.06
Lot Depth 99.05
Garage Yes
Building
Lot Description Urban, Rectangular, Landscaped, Park
Faces AUGUSTA DRIVE, WEST ON EDWARD RILEY TO 952 OR ATKINSON STREET, SOUTH ON EDWARD RILEY TO 952
Foundation Poured Concrete
Sewer Sewer (Municipal)
Water Municipal
Architectural Style Two Story
Structure Type Stone,Vinyl Siding
New Construction No
Others
Senior Community No
Tax ID 360863030
Ownership Freehold/None






