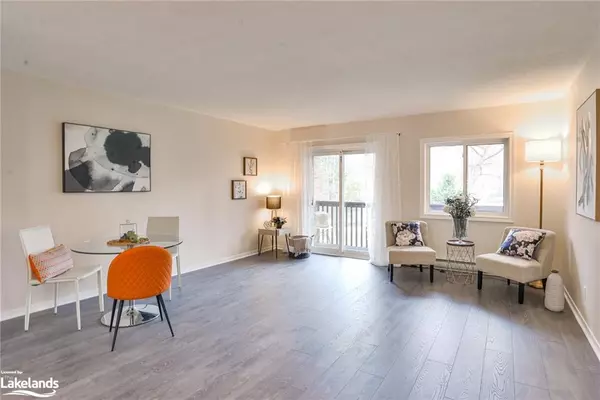
142 Ecclestone Drive #10 Bracebridge, ON P1L 1G6
2 Beds
2 Baths
1,120 SqFt
UPDATED:
10/12/2024 08:38 PM
Key Details
Property Type Townhouse
Sub Type Row/Townhouse
Listing Status Active
Purchase Type For Sale
Square Footage 1,120 sqft
Price per Sqft $418
MLS Listing ID 40653055
Style Two Story
Bedrooms 2
Full Baths 1
Half Baths 1
HOA Fees $528/mo
HOA Y/N Yes
Abv Grd Liv Area 1,120
Originating Board The Lakelands
Year Built 1985
Annual Tax Amount $2,671
Property Description
Downtown Shops And Restaurants. this renovated townhome will give you all the free time to enjoy the
walking trails, go for a swim at the beach, walk to town for a treat, and enjoyable beautiful four seasons
coloured nature! Deck With An Overlooking View of The Water. The two- bedroom, one-and-a-half-bath
home offers an ideal home for a small family and a cottage. Pretty, bright new kitchen with upgraded
appliances as an eating area for your fantastic morning coffee. Spacious dining area and living room with
modern, hardwood floors and a walkout to a long balcony overlooking the falls, giving you a great space to
entertain! The Primary Suite has an Ensuite bath. This is a perfect blend of nature's serenity and modern
luxury, just waiting for you!
Location
Province ON
County Muskoka
Area Bracebridge
Zoning R4
Direction Hwy 400 North Hwy 11 North Exit Hwy 118 Ecclestone Dr. near Bracebridge info centre
Rooms
Basement None
Kitchen 1
Interior
Interior Features Other
Heating Baseboard, Electric
Cooling None
Fireplace No
Appliance Built-in Microwave, Dishwasher, Dryer, Refrigerator, Stove, Washer
Laundry Upper Level
Exterior
Waterfront No
Roof Type Shingle
Porch Enclosed
Garage No
Building
Lot Description Urban, Irregular Lot, City Lot, Park, Ravine, Shopping Nearby, Trails
Faces Hwy 400 North Hwy 11 North Exit Hwy 118 Ecclestone Dr. near Bracebridge info centre
Foundation Unknown
Sewer Sewer (Municipal)
Water Municipal
Architectural Style Two Story
New Construction No
Others
HOA Fee Include Insurance,Building Maintenance
Senior Community false
Tax ID 488070010
Ownership Condominium






