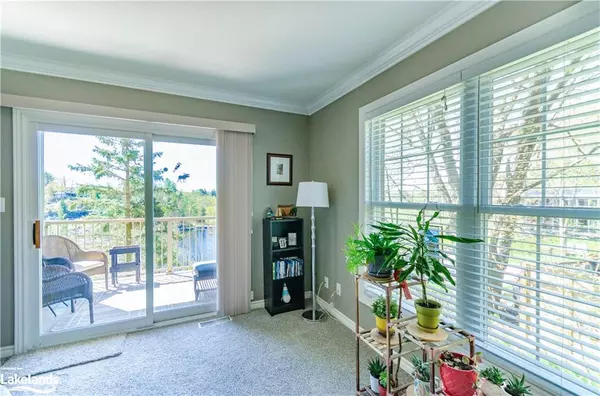
24 Ontario Street #201 Bracebridge, ON P1L 2H5
3 Beds
2 Baths
1,610 SqFt
UPDATED:
11/06/2024 04:41 PM
Key Details
Property Type Condo
Sub Type Condo/Apt Unit
Listing Status Active
Purchase Type For Sale
Square Footage 1,610 sqft
Price per Sqft $353
MLS Listing ID 40653503
Style 1 Storey/Apt
Bedrooms 3
Full Baths 2
HOA Fees $873/mo
HOA Y/N Yes
Abv Grd Liv Area 1,610
Originating Board The Lakelands
Year Built 2003
Annual Tax Amount $4,096
Property Description
Location
Province ON
County Muskoka
Area Bracebridge
Zoning R4-13
Direction Manitoba St to Ontario. Driveway is across and up a bit from Lilybird.
Rooms
Kitchen 1
Interior
Interior Features High Speed Internet, Built-In Appliances, Ceiling Fan(s), Elevator
Heating Hot Water, Forced Air
Cooling Central Air
Fireplace No
Window Features Window Coverings
Appliance Water Heater Owned, Built-in Microwave, Dishwasher, Dryer, Refrigerator, Stove, Washer
Laundry In-Suite, Laundry Closet
Exterior
Exterior Feature Balcony, Controlled Entry, Landscaped
Garage Exclusive
Garage Spaces 1.0
Utilities Available Cable Available, Cell Service, Electricity Connected, Garbage/Sanitary Collection, Recycling Pickup, Phone Connected, Underground Utilities
Waterfront No
Waterfront Description Access to Water,River/Stream
View Y/N true
View Bay, Downtown, Panoramic, Trees/Woods, Water
Roof Type Tar/Gravel
Street Surface Paved
Porch Open
Garage Yes
Building
Lot Description Urban, Ample Parking, Arts Centre, Beach, City Lot, Hospital, Landscaped, Public Parking, Public Transit, School Bus Route, Shopping Nearby
Faces Manitoba St to Ontario. Driveway is across and up a bit from Lilybird.
Foundation ICF
Sewer Sewer (Municipal)
Water Municipal-Metered
Architectural Style 1 Storey/Apt
Structure Type Stucco
New Construction No
Schools
Elementary Schools Bps/Mmo
High Schools Bmlss/St Doms
Others
HOA Fee Include Insurance,Building Maintenance,Common Elements,Maintenance Grounds,Parking,Property Management Fees,Roof,Snow Removal,Water,Windows
Senior Community No
Tax ID 488490011
Ownership Condominium






