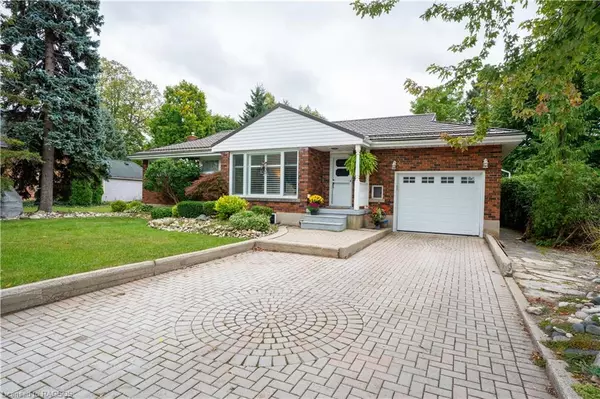
472 Elgin Street Port Elgin, ON N0H 2C0
3 Beds
2 Baths
1,170 SqFt
UPDATED:
11/19/2024 03:34 PM
Key Details
Property Type Single Family Home
Sub Type Single Family Residence
Listing Status Active Under Contract
Purchase Type For Sale
Square Footage 1,170 sqft
Price per Sqft $546
MLS Listing ID 40653551
Style Bungalow
Bedrooms 3
Full Baths 1
Half Baths 1
Abv Grd Liv Area 1,620
Originating Board Grey Bruce Owen Sound
Year Built 1950
Annual Tax Amount $4,008
Property Description
Location
Province ON
County Bruce
Area 4 - Saugeen Shores
Zoning R1
Direction 472 Elgin - West of Goderich Street between Kaake and Southampton Streets
Rooms
Other Rooms Shed(s)
Basement Full, Partially Finished
Kitchen 1
Interior
Interior Features Auto Garage Door Remote(s), Built-In Appliances, Ceiling Fan(s)
Heating Forced Air, Natural Gas
Cooling Central Air
Fireplace No
Window Features Window Coverings
Appliance Oven, Water Heater Owned, Dishwasher, Dryer, Hot Water Tank Owned, Washer
Laundry In Basement
Exterior
Exterior Feature Landscaped, Recreational Area, Storage Buildings, Year Round Living
Garage Attached Garage, Garage Door Opener, Interlock, Paver Block
Garage Spaces 1.0
Fence Fence - Partial
Waterfront No
Waterfront Description Lake/Pond
Roof Type Metal
Porch Patio, Enclosed
Lot Frontage 66.0
Lot Depth 132.0
Garage Yes
Building
Lot Description Urban, Rectangular, Beach, Business Centre, City Lot, Landscaped, Marina, Park, Playground Nearby, Schools, Shopping Nearby, Trails
Faces 472 Elgin - West of Goderich Street between Kaake and Southampton Streets
Foundation Concrete Block
Sewer Sewer (Municipal)
Water Municipal-Metered
Architectural Style Bungalow
Structure Type Brick
New Construction No
Schools
Elementary Schools Saugeen Central, St Joseph'S
High Schools Saugeen District Senior School
Others
Senior Community false
Tax ID 332710063
Ownership Freehold/None






