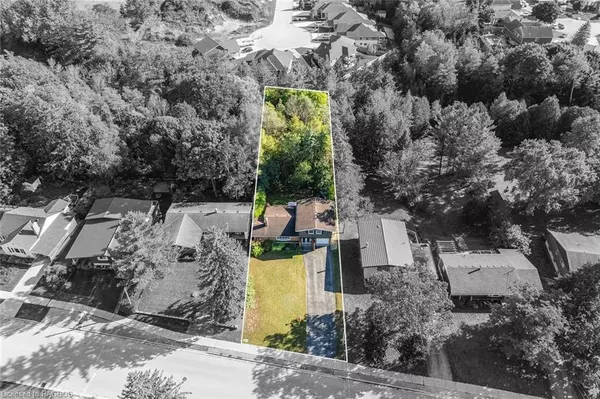
53 7th Street Hanover, ON N4N 1G3
3 Beds
2 Baths
1,432 SqFt
UPDATED:
11/20/2024 12:40 AM
Key Details
Property Type Single Family Home
Sub Type Single Family Residence
Listing Status Active
Purchase Type For Sale
Square Footage 1,432 sqft
Price per Sqft $404
MLS Listing ID 40648467
Style Sidesplit
Bedrooms 3
Full Baths 1
Half Baths 1
Abv Grd Liv Area 1,905
Originating Board Grey Bruce Owen Sound
Year Built 1964
Annual Tax Amount $3,253
Lot Size 0.440 Acres
Acres 0.44
Property Description
Location
Province ON
County Grey
Area Hanover
Zoning R1 OS
Direction From 7th Ave, turn west onto 7th Street to property on left side.
Rooms
Basement Walk-Up Access, Full, Finished
Kitchen 1
Interior
Interior Features In-law Capability, Separate Heating Controls
Heating Electric
Cooling None
Fireplaces Number 2
Fireplaces Type Electric, Family Room, Living Room, Gas
Fireplace Yes
Window Features Window Coverings
Appliance Oven, Water Heater Owned, Water Purifier, Water Softener, Dryer, Hot Water Tank Owned, Refrigerator, Washer
Exterior
Exterior Feature Balcony, Privacy, Year Round Living
Garage Attached Garage, Asphalt
Garage Spaces 1.0
Utilities Available Electricity Connected, Natural Gas Connected, Phone Connected
Waterfront No
Waterfront Description River/Stream
View Y/N true
View Forest, Trees/Woods
Roof Type Asphalt Shing
Street Surface Paved
Porch Patio
Lot Frontage 61.0
Lot Depth 308.0
Garage Yes
Building
Lot Description Urban, Rectangular, Greenbelt, Hospital, Landscaped, Library, Playground Nearby, Quiet Area, Ravine, Rec./Community Centre, Schools, Shopping Nearby
Faces From 7th Ave, turn west onto 7th Street to property on left side.
Foundation Block
Sewer Sewer (Municipal)
Water Municipal
Architectural Style Sidesplit
Structure Type Aluminum Siding,Brick
New Construction No
Others
Senior Community false
Tax ID 372060203
Ownership Freehold/None






