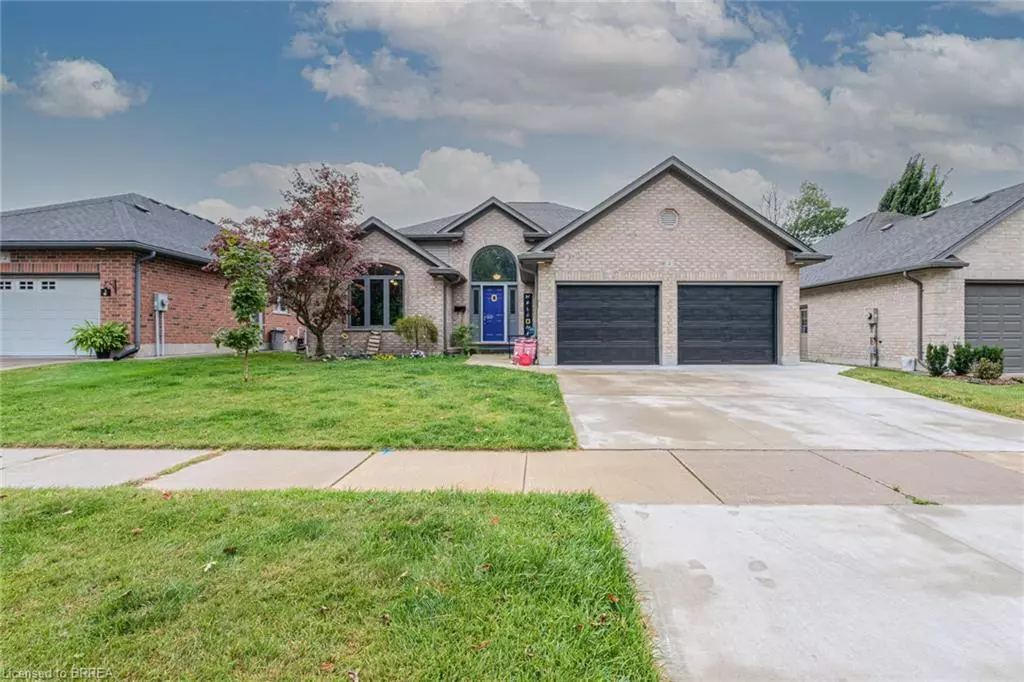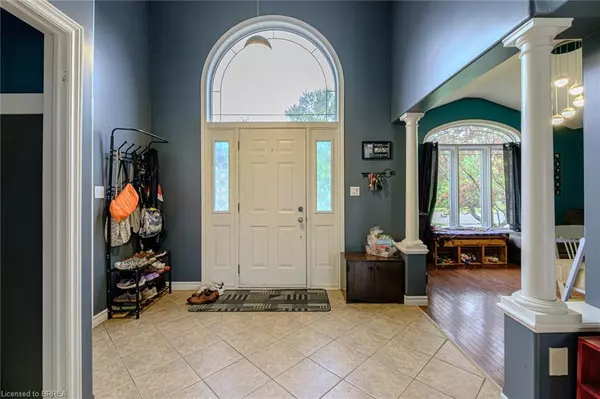
4 Norsworthy Lane Ingersoll, ON N5C 4G5
4 Beds
3 Baths
1,450 SqFt
UPDATED:
10/30/2024 03:49 PM
Key Details
Property Type Single Family Home
Sub Type Detached
Listing Status Active
Purchase Type For Sale
Square Footage 1,450 sqft
Price per Sqft $537
MLS Listing ID 40655248
Style Sidesplit
Bedrooms 4
Full Baths 3
Abv Grd Liv Area 1,450
Originating Board Brantford
Annual Tax Amount $5,159
Property Description
As you step into the spacious foyer, you’ll immediately feel at home with the open concept layout that invites warmth and togetherness. The main level features a cozy family room adorned with hardwood floors, perfect for relaxation or gathering with loved ones. The generously sized kitchen is designed for entertaining, offering ample space to create culinary delights
while mingling with guests .Upstairs, you will discover the master bedroom complete with an ensuite, alongside two additional bedrooms and a full 4-piece bathroom. It’s a perfect layout for both privacy and convenience! You’ll love the spacious Rec room in the lower level, featuring large windows that let in plenty of natural light. The open layout between the kitchen and Rec room creates a welcoming atmosphere where guests can mingle throughout the home while still feeling connected. Adjacent to the Rec room, there’s a fourth bedroom and a convenient three-piece bathroom. Venture even further down to discover ample storage space and laundry facilities, making organization a breeze! Out back, you will discover a spacious fully fenced yard featuring a beautifully stamped concrete patio and a cozy side deck—ideal for entertaining! A hot tub is included (as-is) and is currently in working order. Plus, there’s a large concrete area that serves as a basketball court. Perfect for outdoor fun! The attached 2 car garage and double driveway provide ample parking and storage options, adding to the appeal of this wonderful family home. Looking for a peaceful neighborhood with easy access to all your favorite amenities?
Don’t miss out! Book your showing today and discover the perfect blend of tranquility and convenience.
Location
Province ON
County Oxford
Area Ingersoll
Zoning R1
Direction King Street East to Simon Street, right on Norsworthy Lane, property on left.
Rooms
Basement Full, Finished
Kitchen 1
Interior
Interior Features Central Vacuum
Heating Forced Air
Cooling Central Air
Fireplaces Type Gas
Fireplace Yes
Exterior
Garage Attached Garage
Garage Spaces 2.0
Waterfront No
Roof Type Shingle
Lot Frontage 60.16
Lot Depth 121.92
Garage Yes
Building
Lot Description Rural, Rectangular, Cul-De-Sac, Highway Access, Landscaped, Park, Place of Worship, Playground Nearby, Public Transit, Quiet Area, School Bus Route, Schools, Shopping Nearby
Faces King Street East to Simon Street, right on Norsworthy Lane, property on left.
Foundation Concrete Perimeter
Sewer Sewer (Municipal)
Water Municipal
Architectural Style Sidesplit
Structure Type Brick
New Construction No
Others
Senior Community No
Tax ID 001440606
Ownership Freehold/None






