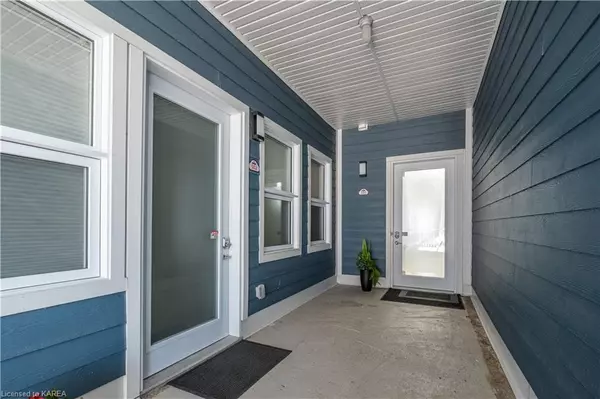
130 Water Street #501 Gananoque, ON K7G 0A8
2 Beds
2 Baths
1,354 SqFt
UPDATED:
10/12/2024 08:39 PM
Key Details
Property Type Condo
Sub Type Condo/Apt Unit
Listing Status Active
Purchase Type For Sale
Square Footage 1,354 sqft
Price per Sqft $723
MLS Listing ID 40655222
Style 1 Storey/Apt
Bedrooms 2
Full Baths 2
HOA Fees $572/mo
HOA Y/N Yes
Abv Grd Liv Area 1,354
Originating Board Kingston
Year Built 2020
Annual Tax Amount $5,384
Property Description
the top floor offers elegance, comfort, and breathtaking natural beauty.
The open-concept living space, with floor-to-ceiling windows and 10-foot ceilings, is bright and inviting. The 210 sq ft
private covered balcony provides panoramic views of the St. Lawrence River, perfect for enjoying sunrises and sunsets.
The gourmet kitchen features granite countertops, a large island, and premium GE Profile slate appliances, including a
natural gas double oven. The living area has a cozy natural gas fireplace, ideal for relaxation.
The main bedroom boasts a walk-through closet with custom cabinetry and a luxurious 4-piece ensuite with a tiled
shower. The second bedroom, with an electric fireplace and custom cabinetry, is perfect for guests or a home office.
Modern comforts include in-unit instant hot water, furnace, AC, and laundry facilities. Upgraded flooring, lighting,
cabinetry, and motorized window coverings add to the luxurious feel, while 8-foot tall doors enhance the grandeur.
Located next to Joel Stone Heritage Park and the municipal marina, and within walking distance of downtown Gananoque,
you'll enjoy restaurants, live entertainment, and the charm of this picturesque town.
Additional amenities include one heated underground parking space and a natural gas BBQ hookup. This penthouse offers
a luxurious lifestyle with stunning natural beauty.
Location
Province ON
County Leeds And Grenville
Area Leeds And The Thousand Islands
Zoning CR
Direction King St to Main St, right on Water St.
Rooms
Other Rooms None
Basement None
Kitchen 1
Interior
Interior Features Ceiling Fan(s), Elevator, Separate Hydro Meters
Heating Forced Air, Natural Gas
Cooling Central Air
Fireplaces Number 2
Fireplaces Type Electric, Gas
Fireplace Yes
Window Features Window Coverings
Appliance Instant Hot Water, Water Heater Owned, Dryer, Microwave, Refrigerator, Stove, Washer
Laundry In-Suite
Exterior
Exterior Feature Balcony, Controlled Entry, Landscaped, Private Entrance
Garage Heated, Inside Entry, Assigned
Garage Spaces 1.0
Utilities Available Cable Connected, Cell Service, High Speed Internet Avail, Natural Gas Connected, Street Lights, Phone Connected
Waterfront No
Waterfront Description Access to Water,River/Stream
View Y/N true
View Beach, Marina, River, Water
Roof Type Flat
Handicap Access Accessible Doors, Accessible Hallway(s), Accessible Entrance, Level within Dwelling, Open Floor Plan, Raised Toilet, Wheelchair Access
Porch Open
Garage Yes
Building
Lot Description Urban, Ample Parking, Beach, City Lot, Near Golf Course, Marina, Park, Playground Nearby, Rec./Community Centre, Shopping Nearby
Faces King St to Main St, right on Water St.
Foundation Poured Concrete
Sewer Sewer (Municipal)
Water Municipal
Architectural Style 1 Storey/Apt
Structure Type Hardboard
New Construction No
Others
HOA Fee Include Insurance,Building Maintenance,Doors ,Maintenance Grounds,Parking,Trash,Property Management Fees,Snow Removal,Windows
Senior Community No
Tax ID 448450067
Ownership Condominium






