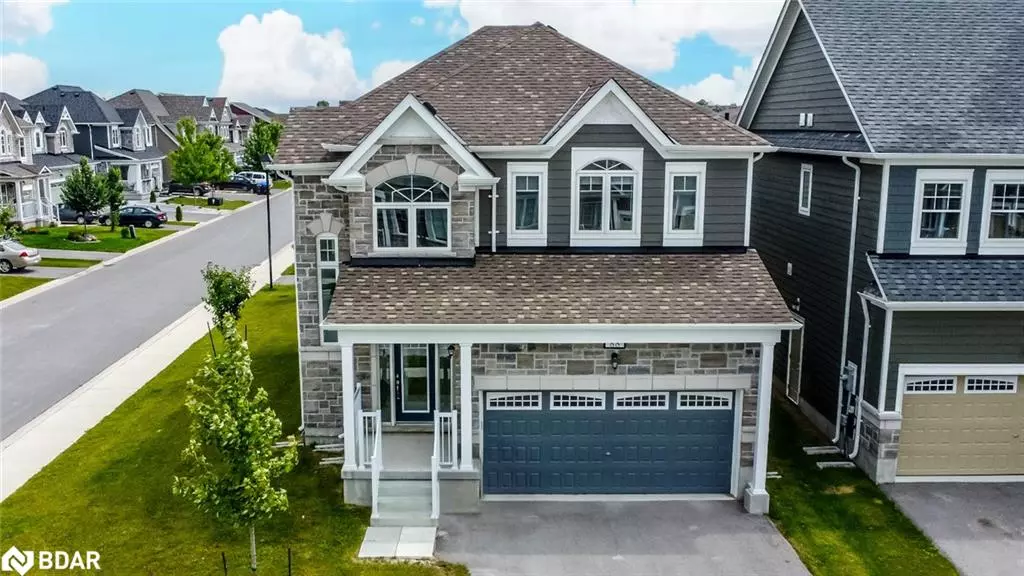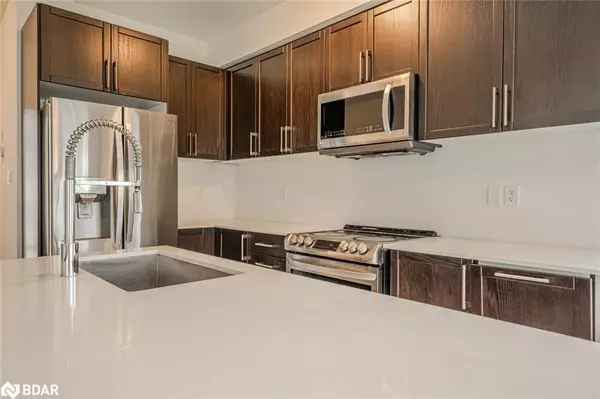
88 Village Gate Drive Wasaga Beach, ON L9Z 0G3
4 Beds
4 Baths
2,109 SqFt
UPDATED:
10/12/2024 08:39 PM
Key Details
Property Type Single Family Home
Sub Type Detached
Listing Status Active
Purchase Type For Sale
Square Footage 2,109 sqft
Price per Sqft $379
MLS Listing ID 40655480
Style Two Story
Bedrooms 4
Full Baths 3
Half Baths 1
Abv Grd Liv Area 2,109
Originating Board Barrie
Year Built 2021
Annual Tax Amount $4,185
Property Description
Location
Province ON
County Simcoe County
Area Wasaga Beach
Zoning R2-16
Direction River Road West to Village Gate Drive
Rooms
Other Rooms None
Basement Full, Unfinished
Kitchen 1
Interior
Interior Features Auto Garage Door Remote(s)
Heating Forced Air, Natural Gas
Cooling None
Fireplace No
Appliance Built-in Microwave, Dishwasher, Dryer, Refrigerator, Stove, Washer
Laundry Upper Level
Exterior
Exterior Feature Recreational Area, Year Round Living
Garage Attached Garage, Inside Entry
Garage Spaces 2.0
Utilities Available Cable Available, Cell Service, Garbage/Sanitary Collection, High Speed Internet Avail, Recycling Pickup, Street Lights, Phone Available
Waterfront No
Waterfront Description Lake/Pond
Roof Type Asphalt Shing
Lot Frontage 47.57
Lot Depth 101.0
Garage Yes
Building
Lot Description Urban, Rectangular, Beach, Campground, Near Golf Course, Park, Quiet Area, Schools, Shopping Nearby, Trails
Faces River Road West to Village Gate Drive
Foundation Poured Concrete
Sewer Sewer (Municipal)
Water Municipal
Architectural Style Two Story
Structure Type Vinyl Siding
New Construction No
Schools
Elementary Schools Huronia Centennial E.S./St. Noel Chabanel C.S.
High Schools Collingwood C.I./Our Lady Of The Bay C.H.S.
Others
Senior Community No
Tax ID 583340468
Ownership Freehold/None






