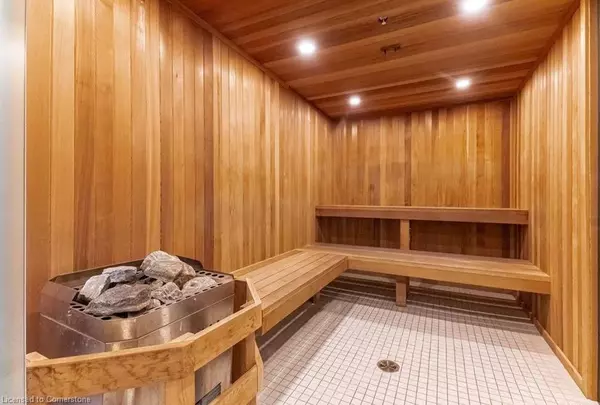
3200 Dakota Common #B716 Burlington, ON L7M 2A7
1 Bed
1 Bath
747 SqFt
UPDATED:
10/28/2024 02:28 PM
Key Details
Property Type Condo
Sub Type Condo/Apt Unit
Listing Status Active
Purchase Type For Rent
Square Footage 747 sqft
MLS Listing ID 40655798
Style 1 Storey/Apt
Bedrooms 1
Full Baths 1
HOA Y/N Yes
Abv Grd Liv Area 747
Originating Board Hamilton - Burlington
Year Built 2022
Property Description
Location
Province ON
County Halton
Area 36 - Burlington
Zoning RAL4-493
Direction North on Appleby, West/Left on Thomas Alton, South/Left onto Dakota Common, Left onto 1st driveway
Rooms
Other Rooms Gazebo, Sauna
Basement None
Kitchen 1
Interior
Interior Features Auto Garage Door Remote(s), Elevator, Sauna
Heating Forced Air, Natural Gas
Cooling Central Air
Fireplace No
Laundry In-Suite
Exterior
Exterior Feature Controlled Entry, Landscape Lighting, Landscaped, Lawn Sprinkler System, Lighting, Privacy, Private Entrance, Recreational Area
Garage Garage Door Opener, Exclusive, Heated, Inside Entry, Assigned
Garage Spaces 1.0
Waterfront No
View Y/N true
View Skyline
Roof Type Flat
Porch Terrace, Patio
Garage Yes
Building
Lot Description Urban, Paved, Near Golf Course, Highway Access, Major Highway, Park, Public Transit, Quiet Area, Rec./Community Centre, Regional Mall, Schools, Trails, Visual Exposure
Faces North on Appleby, West/Left on Thomas Alton, South/Left onto Dakota Common, Left onto 1st driveway
Foundation Concrete Block
Sewer Sewer (Municipal)
Water Municipal
Architectural Style 1 Storey/Apt
Structure Type Brick
New Construction No
Others
HOA Fee Include Insurance,Building Maintenance,Common Elements,Maintenance Grounds,Internet,Parking,Property Management Fees,Snow Removal
Senior Community false
Tax ID 260580324
Ownership Condominium





