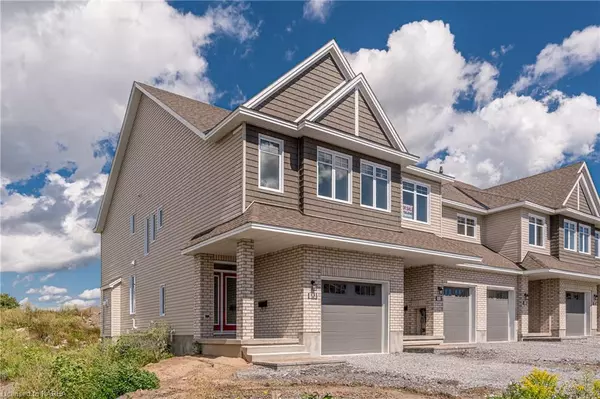
1515 Scarlet Street Kingston, ON K7K 7J8
3 Beds
4 Baths
2,160 SqFt
UPDATED:
11/18/2024 02:39 PM
Key Details
Property Type Townhouse
Sub Type Row/Townhouse
Listing Status Active
Purchase Type For Sale
Square Footage 2,160 sqft
Price per Sqft $323
MLS Listing ID 40655730
Style Two Story
Bedrooms 3
Full Baths 3
Half Baths 1
Abv Grd Liv Area 2,610
Originating Board Kingston
Year Built 2024
Annual Tax Amount $1,160
Lot Size 2,700 Sqft
Acres 0.062
Property Description
Location
Province ON
County Frontenac
Area Kingston
Zoning UR3
Direction HWY 15 to Waterside Way to Stonewalk Drive to Scarlet Street #1515
Rooms
Basement Full, Partially Finished
Kitchen 1
Interior
Interior Features Auto Garage Door Remote(s), Central Vacuum Roughed-in, Rough-in Bath, Upgraded Insulation
Heating Forced Air, Natural Gas
Cooling Central Air, Energy Efficient
Fireplaces Number 1
Fireplaces Type Living Room, Gas
Fireplace Yes
Appliance Instant Hot Water, Water Heater
Laundry Laundry Room, Upper Level
Exterior
Garage Attached Garage, Garage Door Opener, Inside Entry
Garage Spaces 1.0
Utilities Available Cable Available, Cell Service, Electricity Connected, Fibre Optics, Garbage/Sanitary Collection, High Speed Internet Avail, Natural Gas Connected, Recycling Pickup, Street Lights, Phone Available
Waterfront No
Roof Type Asphalt Shing
Street Surface Paved
Porch Deck, Porch
Lot Frontage 25.66
Lot Depth 104.99
Garage Yes
Building
Lot Description Urban, Rectangular, City Lot, Greenbelt, Highway Access, Hospital, Library, Major Highway, Park, Playground Nearby, Public Transit, School Bus Route, Schools, Shopping Nearby
Faces HWY 15 to Waterside Way to Stonewalk Drive to Scarlet Street #1515
Foundation Poured Concrete
Sewer Sewer (Municipal)
Water Municipal
Architectural Style Two Story
Structure Type Brick,Vinyl Siding
New Construction Yes
Others
Senior Community No
Tax ID 362621691
Ownership Freehold/None






