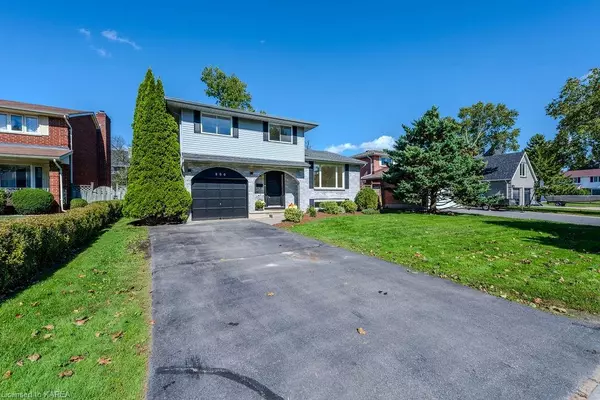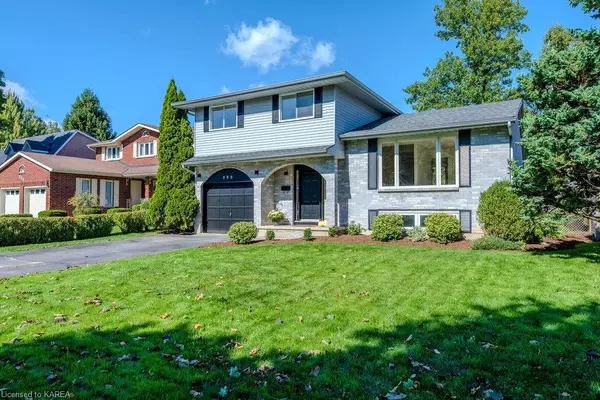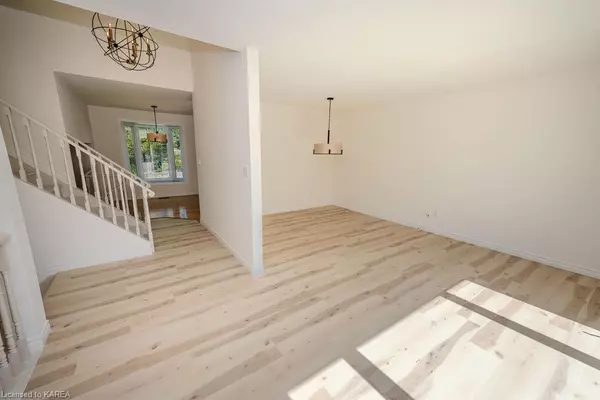
900 Ambleside Crescent Kingston, ON K7P 2B3
3 Beds
3 Baths
1,733 SqFt
UPDATED:
10/19/2024 07:02 PM
Key Details
Property Type Single Family Home
Sub Type Detached
Listing Status Active
Purchase Type For Sale
Square Footage 1,733 sqft
Price per Sqft $432
MLS Listing ID 40640910
Style Sidesplit
Bedrooms 3
Full Baths 2
Half Baths 1
Abv Grd Liv Area 2,309
Originating Board Kingston
Year Built 1986
Annual Tax Amount $4,373
Property Description
Where do I begin with this one?!! The exterior is lovely and as you approach the house you will notice the beautifully landscaped flowerbeds and the welcoming front entrance. When you open the front door it just feels so good. It’s bright, cheery, and calming all at the same time. The main two levels are so open and airy that you don’t seem to notice the difference in elevation. The large eat-in kitchen overlooks the family room where there is a cozy wood burning fireplace and doors leading out to the massive deck and fully fenced backyard. Off the kitchen you will find a formal dining room and an extra large living room with lots of natural light. The 2nd level has an enormous primary bedroom, two other good sized bedrooms, and a large main 4 piece bathroom. The basement offers a huge recreation room, laundry room, another 4 piece bathroom plus a large storage area in the crawl space.
The list of renovations is extensive. Here is a summary of the updates. 2024--All interior paint, exterior paint on shutters, garage door, front door and rear deck, high end vinyl plank flooring, all light fixtures/ceiling fans, all vanities, kitchen countertop, refrigerator, range hood, landscaping; 2023--Air Conditioner; 2022--Dishwasher; 2020--Stove, Washer and Dryer; Roof is around 7 years old and this home also comes with a Rainbird sprinkler system. Come check out this spectacular family home in a wonderful neighbourhood.
Location
Province ON
County Frontenac
Area Kingston
Zoning R1
Direction Princess St to Bayridge, South on Bayridge, Left onto Woodbine which turns into Nottinghill, then take the 2nd Ambleside Cres
Rooms
Basement Partial, Finished
Kitchen 1
Interior
Interior Features High Speed Internet, Built-In Appliances, Ceiling Fan(s)
Heating Fireplace-Wood, Forced Air, Natural Gas
Cooling Central Air
Fireplace Yes
Appliance Dishwasher, Dryer, Range Hood, Refrigerator, Stove, Washer
Laundry In Basement, Laundry Room
Exterior
Exterior Feature Landscaped, Lawn Sprinkler System, Privacy
Garage Attached Garage, Asphalt
Garage Spaces 1.0
Utilities Available Cell Service, Electricity Connected, Garbage/Sanitary Collection, Natural Gas Connected, Recycling Pickup, Street Lights
Waterfront No
Roof Type Asphalt Shing
Porch Deck
Lot Frontage 55.02
Lot Depth 105.03
Garage Yes
Building
Lot Description Urban, Rectangular, Park, Place of Worship, Playground Nearby, Public Parking, Public Transit, School Bus Route, Schools, Shopping Nearby
Faces Princess St to Bayridge, South on Bayridge, Left onto Woodbine which turns into Nottinghill, then take the 2nd Ambleside Cres
Foundation Block
Sewer Sewer (Municipal)
Water Municipal
Architectural Style Sidesplit
Structure Type Aluminum Siding
New Construction No
Others
Senior Community No
Tax ID 362630118
Ownership Freehold/None






