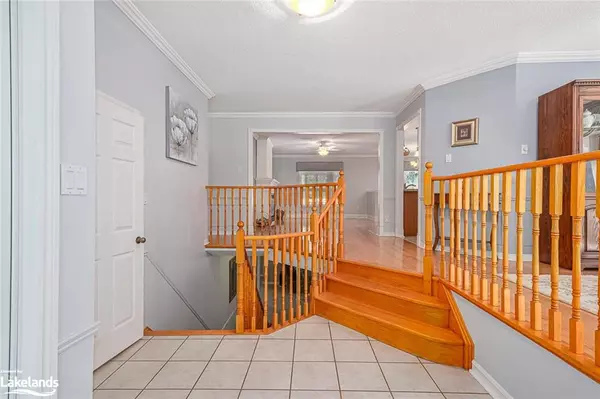
7 Trailwood Place Wasaga Beach, ON L9Z 1M6
3 Beds
3 Baths
1,752 SqFt
UPDATED:
11/18/2024 05:14 PM
Key Details
Property Type Single Family Home
Sub Type Detached
Listing Status Active
Purchase Type For Sale
Square Footage 1,752 sqft
Price per Sqft $513
MLS Listing ID 40651669
Style Bungalow Raised
Bedrooms 3
Full Baths 3
Abv Grd Liv Area 3,389
Originating Board The Lakelands
Annual Tax Amount $3,739
Property Description
The open kitchen is a dream, featuring beautiful granite countertops, abundant cabinetry—with convenient pull-out drawers that make meal preparation a delight. Down the hall there's a lovely master suite complete with an updated en-suite bathroom featuring a stunning shower and a large walk-in closet—perfect for organized living. A second bedroom on the main level along with a well-appointed 4-piece bathroom ensures that everyone has their own comfortable space.
Descend to the lower level to discover a massive L-shaped rec room and family room, ideal for entertaining guests or enjoying family movie nights. A third bedroom—convenient for guests or older children—boasts versatility, even without a dedicated closet. Another large 3-piece bathroom and generous storage space round out this functional lower level, making it as practical as it is enjoyable.
This residence has been lovingly cared for by its original owners and is nestled in a highly sought-after area. Take advantage of nearby ministry lands, scenic trails, and local amenities including parks and playgrounds. With the beach, a brand new arena/library, and a future high school, the location is ideal for families of ALL ages. You don't want to miss this one.
Location
Province ON
County Simcoe County
Area Wasaga Beach
Zoning R1
Direction BLUEBERRY TRAILS TO TRAILWOOD PL
Rooms
Basement Full, Finished
Kitchen 1
Interior
Interior Features Auto Garage Door Remote(s)
Heating Forced Air, Natural Gas
Cooling Central Air
Fireplaces Type Family Room, Gas
Fireplace Yes
Window Features Window Coverings
Appliance Dishwasher, Dryer, Microwave, Refrigerator, Stove, Washer
Laundry Main Level
Exterior
Exterior Feature Awning(s), Landscaped, Lawn Sprinkler System
Garage Attached Garage, Garage Door Opener
Garage Spaces 2.0
Fence Fence - Partial
Waterfront No
Roof Type Asphalt Shing
Handicap Access Open Floor Plan
Porch Deck
Lot Frontage 61.05
Lot Depth 150.0
Garage Yes
Building
Lot Description Urban, Beach, Greenbelt, Library, Playground Nearby, Public Transit, Rec./Community Centre, School Bus Route, Shopping Nearby, Trails
Faces BLUEBERRY TRAILS TO TRAILWOOD PL
Foundation Concrete Perimeter
Sewer Sewer (Municipal)
Water Municipal
Architectural Style Bungalow Raised
Structure Type Brick Veneer,Vinyl Siding
New Construction No
Others
Senior Community No
Tax ID 589630213
Ownership Freehold/None






