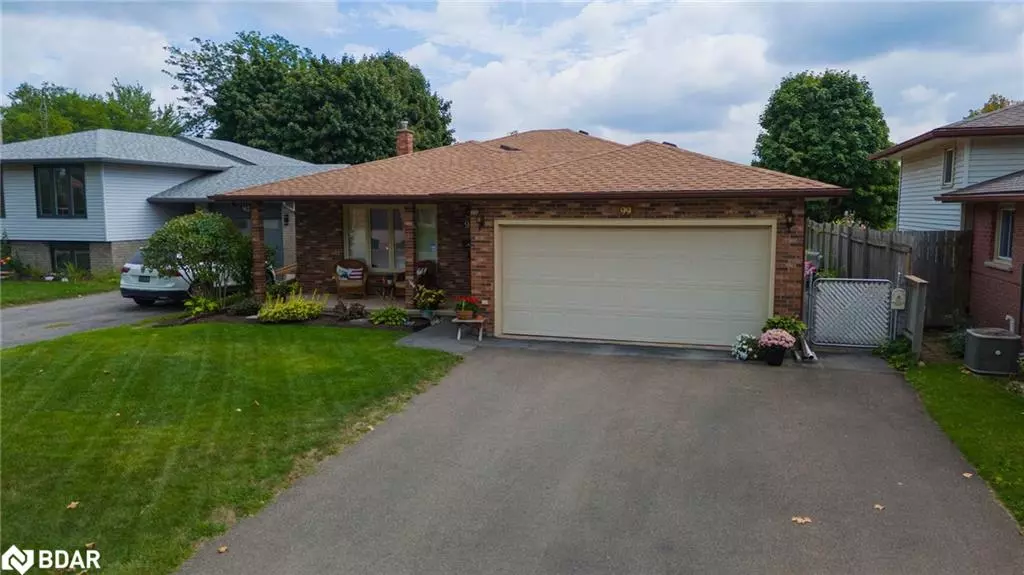
99 Page Drive Welland, ON L3C 6L8
3 Beds
2 Baths
1,500 SqFt
UPDATED:
11/07/2024 04:11 PM
Key Details
Property Type Single Family Home
Sub Type Detached
Listing Status Active
Purchase Type For Sale
Square Footage 1,500 sqft
Price per Sqft $439
MLS Listing ID 40653001
Style Backsplit
Bedrooms 3
Full Baths 2
Abv Grd Liv Area 1,500
Originating Board Barrie
Annual Tax Amount $4,534
Property Description
Location
Province ON
County Niagara
Area Welland
Zoning RL1, 01
Direction 99 Page Dr
Rooms
Basement Full, Finished
Kitchen 1
Interior
Interior Features In-law Capability
Heating Forced Air
Cooling Central Air
Fireplace No
Appliance Water Heater Owned, Refrigerator, Stove
Exterior
Garage Attached Garage
Garage Spaces 1.0
Waterfront No
Roof Type Asphalt Shing
Lot Frontage 53.7
Lot Depth 125.0
Garage Yes
Building
Lot Description Urban, Major Highway, Park, Schools
Faces 99 Page Dr
Foundation Concrete Perimeter
Sewer Sewer (Municipal)
Water Municipal
Architectural Style Backsplit
Structure Type Brick
New Construction No
Others
Senior Community No
Tax ID 640740250
Ownership Freehold/None






