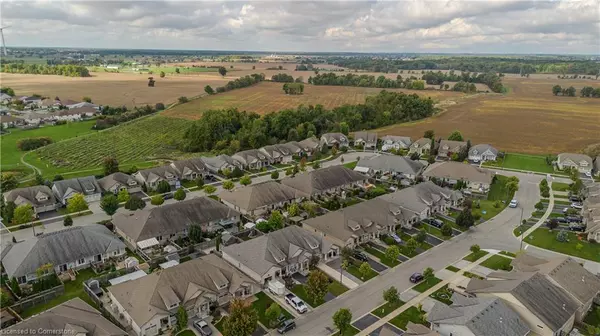
24 Manorwood Drive Smithville, ON L0R 2A0
3 Beds
2 Baths
1,226 SqFt
UPDATED:
11/03/2024 09:02 PM
Key Details
Property Type Townhouse
Sub Type Row/Townhouse
Listing Status Active
Purchase Type For Sale
Square Footage 1,226 sqft
Price per Sqft $611
MLS Listing ID 40656652
Style Bungalow
Bedrooms 3
Full Baths 1
Half Baths 1
Abv Grd Liv Area 2,110
Originating Board Hamilton - Burlington
Annual Tax Amount $3,823
Property Description
built-in shelving. The partially finished lower level offers a recreation/family room and an extra bedroom, with additional potential for expansion thanks to the roughed-in bathroom and spacious unfinished area. Don’t miss this opportunity—schedule your showing today!
Location
Province ON
County Niagara
Area West Lincoln
Zoning A2
Direction West St. to Wade Rd. to Golden Acres Dr. to Manorwood Dr.
Rooms
Other Rooms Shed(s)
Basement Full, Finished
Kitchen 1
Interior
Heating Forced Air, Natural Gas
Cooling Central Air
Fireplace No
Window Features Window Coverings
Appliance Water Heater, Dryer, Microwave, Refrigerator, Stove, Washer
Laundry In-Suite
Exterior
Garage Attached Garage
Garage Spaces 2.0
Waterfront No
Roof Type Asphalt Shing
Porch Deck
Lot Frontage 26.08
Lot Depth 114.83
Garage Yes
Building
Lot Description Urban, Near Golf Course, Hospital, Park, Place of Worship, Quiet Area, Schools
Faces West St. to Wade Rd. to Golden Acres Dr. to Manorwood Dr.
Foundation Poured Concrete
Sewer Sewer (Municipal)
Water Municipal
Architectural Style Bungalow
Structure Type Brick,Vinyl Siding
New Construction No
Others
Senior Community No
Tax ID 460551325
Ownership Freehold/None






