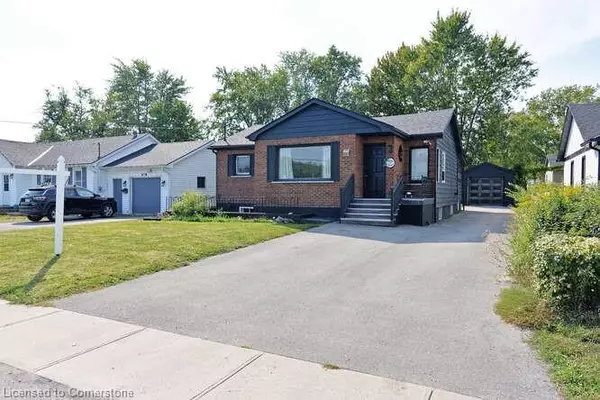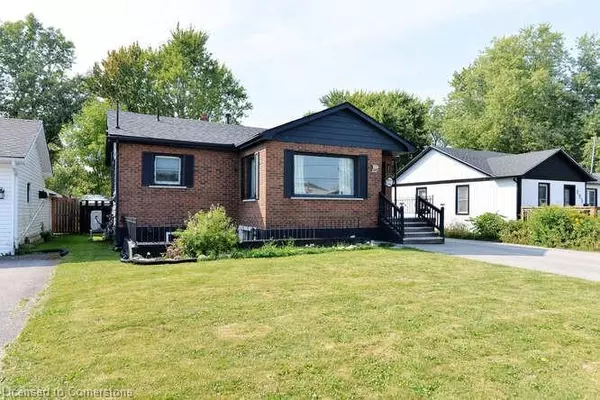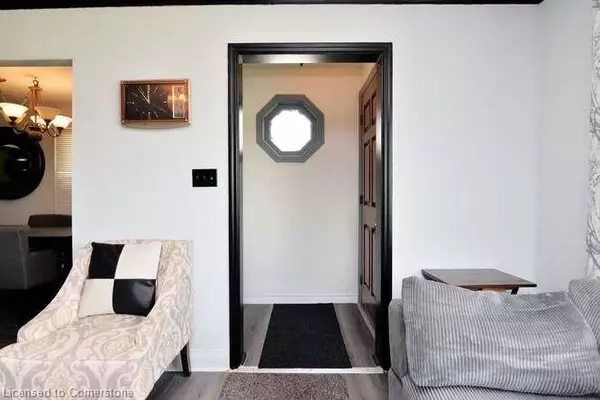
681 Crescent Road Fort Erie, ON L2A 4R3
5 Beds
3 Baths
1,059 SqFt
UPDATED:
10/12/2024 08:39 PM
Key Details
Property Type Single Family Home
Sub Type Detached
Listing Status Active
Purchase Type For Sale
Square Footage 1,059 sqft
Price per Sqft $660
MLS Listing ID 40656435
Style Bungalow
Bedrooms 5
Full Baths 2
Half Baths 1
Abv Grd Liv Area 1,059
Originating Board Mississauga
Annual Tax Amount $3,140
Property Description
Location
Province ON
County Niagara
Area Fort Erie
Zoning Residential
Direction Crescent Road & Hollywood Road
Rooms
Basement Separate Entrance, Full, Finished, Sump Pump
Kitchen 2
Interior
Interior Features In-Law Floorplan
Heating Forced Air, Natural Gas, Heat Pump
Cooling Central Air
Fireplace No
Window Features Window Coverings
Appliance Dryer, Range Hood, Stove, Washer
Laundry In Basement
Exterior
Garage Detached Garage, Exclusive
Garage Spaces 1.0
Utilities Available At Lot Line-Gas, At Lot Line-Hydro, At Lot Line-Municipal Water, Electricity Available, Natural Gas Connected, Phone Connected
Waterfront No
Roof Type Asphalt Shing
Handicap Access Accessible Full Bath, Accessible Kitchen, Parking
Lot Frontage 55.0
Lot Depth 140.0
Garage Yes
Building
Lot Description Urban, Square, Beach, Hospital, Library, Park, Place of Worship, Schools, Other
Faces Crescent Road & Hollywood Road
Foundation Block, Concrete Perimeter
Sewer Sewer (Municipal)
Water Municipal
Architectural Style Bungalow
Structure Type Aluminum Siding
New Construction No
Others
Senior Community No
Tax ID 642080140
Ownership Freehold/None






