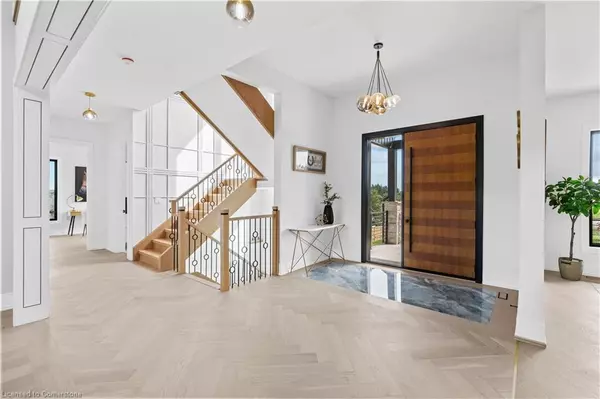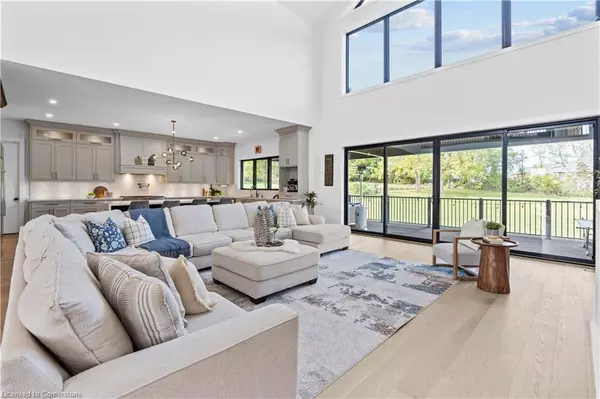
8920 Wellington Rd 124 Road Erin, ON N1H 6H7
5 Beds
6 Baths
5,310 SqFt
UPDATED:
10/12/2024 08:38 PM
Key Details
Property Type Single Family Home
Sub Type Detached
Listing Status Active
Purchase Type For Sale
Square Footage 5,310 sqft
Price per Sqft $695
MLS Listing ID 40654673
Style Two Story
Bedrooms 5
Full Baths 5
Half Baths 1
Abv Grd Liv Area 5,310
Originating Board Hamilton - Burlington
Year Built 2023
Annual Tax Amount $5,000
Lot Size 1.586 Acres
Acres 1.586
Property Description
Location
Province ON
County Wellington
Area Erin
Zoning A
Direction Hwy 124 and County Road 125, Ospringe
Rooms
Basement Development Potential, Separate Entrance, Walk-Out Access, Full, Unfinished, Sump Pump
Kitchen 1
Interior
Interior Features High Speed Internet, Air Exchanger, Auto Garage Door Remote(s), Built-In Appliances, Elevator, In-law Capability, Rough-in Bath, Other
Heating Forced Air, Natural Gas
Cooling Central Air
Fireplaces Number 1
Fireplace Yes
Appliance Range, Oven, Water Purifier, Water Softener, Built-in Microwave, Dishwasher, Dryer, Gas Oven/Range, Range Hood, Refrigerator, Washer
Laundry Laundry Room, Upper Level
Exterior
Exterior Feature Balcony, Canopy, Landscape Lighting, Landscaped, Privacy
Garage Attached Garage, Garage Door Opener, Asphalt
Garage Spaces 3.0
Utilities Available Cable Connected, Cell Service, Electricity Connected, Garbage/Sanitary Collection, Natural Gas Connected, Recycling Pickup
Waterfront No
View Y/N true
View Forest
Roof Type Asphalt Shing
Porch Deck, Porch
Lot Frontage 165.03
Lot Depth 423.61
Garage Yes
Building
Lot Description Rural, Rectangular, Arts Centre, Business Centre, Near Golf Course, Greenbelt, Open Spaces, Place of Worship, Quiet Area, Rec./Community Centre, Schools
Faces Hwy 124 and County Road 125, Ospringe
Foundation Poured Concrete
Sewer Septic Tank
Water Well
Architectural Style Two Story
Structure Type Hardboard,Stone
New Construction Yes
Schools
Elementary Schools Brisbane Ps, Erin Ps, St. John Brebeuf Cs
High Schools Erin District Hs
Others
Senior Community No
Tax ID 711480372
Ownership Freehold/None






