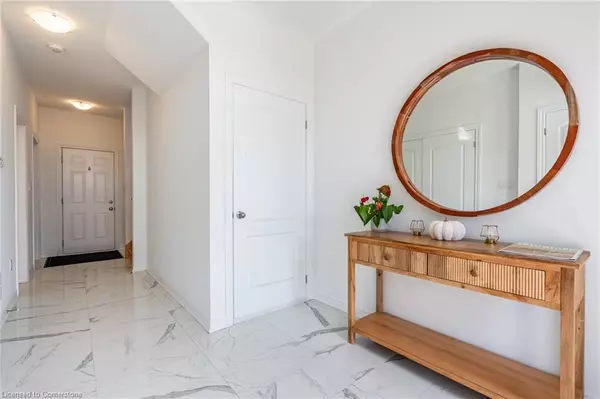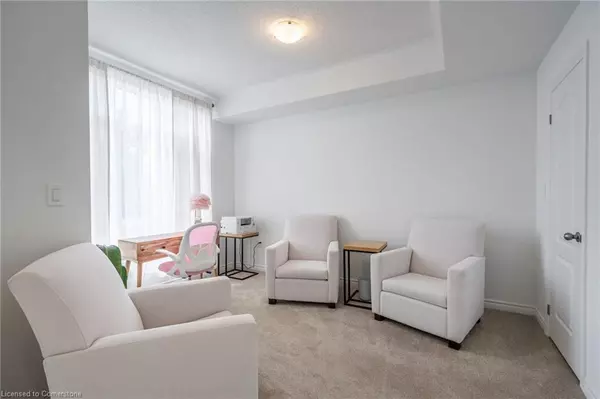
4 Springdale Avenue Caledon, ON L7C 4L4
4 Beds
4 Baths
2,025 SqFt
UPDATED:
11/17/2024 09:04 PM
Key Details
Property Type Townhouse
Sub Type Row/Townhouse
Listing Status Active
Purchase Type For Sale
Square Footage 2,025 sqft
Price per Sqft $483
MLS Listing ID 40657169
Style 3 Storey
Bedrooms 4
Full Baths 2
Half Baths 2
Abv Grd Liv Area 2,025
Originating Board Hamilton - Burlington
Year Built 2023
Annual Tax Amount $4,344
Property Description
Location
Province ON
County Peel
Area Caledon
Zoning OS-519
Direction Kennedy Rd to Waterville Way to Stellar Ave to Tiveron Ave to Springdale Ave
Rooms
Basement None, Unfinished
Kitchen 1
Interior
Heating Forced Air, Natural Gas
Cooling Central Air
Fireplace No
Window Features Window Coverings
Appliance Water Heater, Dishwasher, Dryer, Range Hood, Refrigerator, Stove, Washer
Laundry Main Level
Exterior
Garage Attached Garage, Built-In
Garage Spaces 2.0
Waterfront No
View Y/N true
View Lake
Roof Type Asphalt Shing
Lot Frontage 20.01
Lot Depth 72.67
Garage Yes
Building
Lot Description Urban, Park, Playground Nearby, Public Transit, Quiet Area
Faces Kennedy Rd to Waterville Way to Stellar Ave to Tiveron Ave to Springdale Ave
Foundation Concrete Perimeter
Sewer Sewer (Municipal)
Water Municipal
Architectural Style 3 Storey
Structure Type Brick,Stone
New Construction No
Others
Senior Community No
Tax ID 142357208
Ownership Freehold/None






