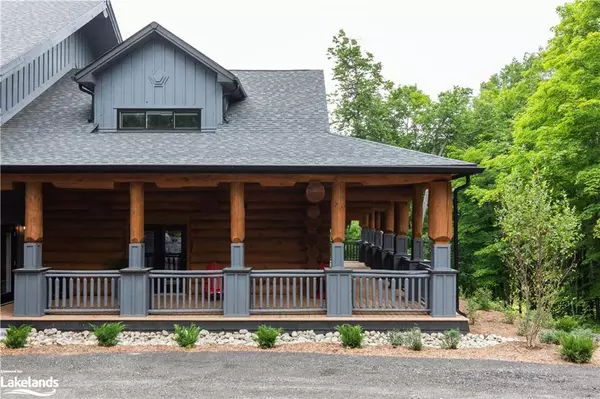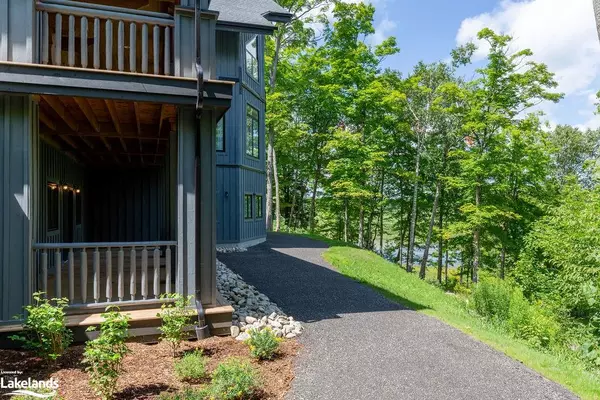
84 Swallowdale Road Huntsville, ON P1H 0A5
6 Beds
7 Baths
6,892 SqFt
UPDATED:
10/17/2024 07:17 PM
Key Details
Property Type Single Family Home
Sub Type Detached
Listing Status Active
Purchase Type For Sale
Square Footage 6,892 sqft
Price per Sqft $558
MLS Listing ID 40656986
Style Log
Bedrooms 6
Full Baths 6
Half Baths 1
Abv Grd Liv Area 10,578
Originating Board The Lakelands
Annual Tax Amount $21,911
Lot Size 2.500 Acres
Acres 2.5
Property Description
simply genius. Entertaining is a breeze with family and friends each enjoying their own private primary suites which include multiple beds, spa like ensuite with heated floors, sitting area, walkouts, and walk-in closet. The games room, den, office, bonus room, yoga station, and multiple sitting rooms have been carefully designed and furnished for all your “home away from home” needs. Hosting your family for the holidays? The dining room alone seats more than 20 comfortably. Or better yet this would make a fantastic retreat for corporate events. With all the modern-day conveniences at your fingertips you might just consider calling this property home. Easy four-season access from the highway, hospital close by, trails, skiing, golfing around the corner, dining, and Huntsville is just a short drive for all amenities.
Location
Province ON
County Muskoka
Area Huntsville
Zoning SR3
Direction Hwy 11 north to exit 223 onto Highway 60 toward Ottawa. Turn right onto Canal road, turn right onto Swallowdale, take another right 84 Swallowdale on right.
Rooms
Basement Walk-Out Access, Full, Finished
Kitchen 1
Interior
Interior Features High Speed Internet, Built-In Appliances, In-law Capability
Heating Forced Air-Propane
Cooling Central Air
Fireplaces Number 2
Fireplaces Type Electric
Fireplace Yes
Window Features Window Coverings
Appliance Bar Fridge, Range, Oven, Water Heater Owned, Dishwasher, Dryer, Hot Water Tank Owned, Microwave, Refrigerator, Stove, Washer
Laundry Laundry Room
Exterior
Exterior Feature Landscaped, Privacy, Year Round Living
Garage Asphalt
Utilities Available Cell Service, Propane
Waterfront Yes
Waterfront Description Lake,Direct Waterfront,West,Canal Front,Lake/Pond
Roof Type Asphalt Shing
Porch Deck, Porch
Lot Frontage 267.0
Garage No
Building
Lot Description Rural, Irregular Lot, Ample Parking, Cul-De-Sac, Near Golf Course, Hospital, Shopping Nearby, Skiing, Trails
Faces Hwy 11 north to exit 223 onto Highway 60 toward Ottawa. Turn right onto Canal road, turn right onto Swallowdale, take another right 84 Swallowdale on right.
Foundation Poured Concrete
Sewer Septic Tank
Water Drilled Well
Architectural Style Log
Structure Type Board & Batten Siding,Log
New Construction No
Others
Senior Community No
Tax ID 480991503
Ownership Freehold/None






