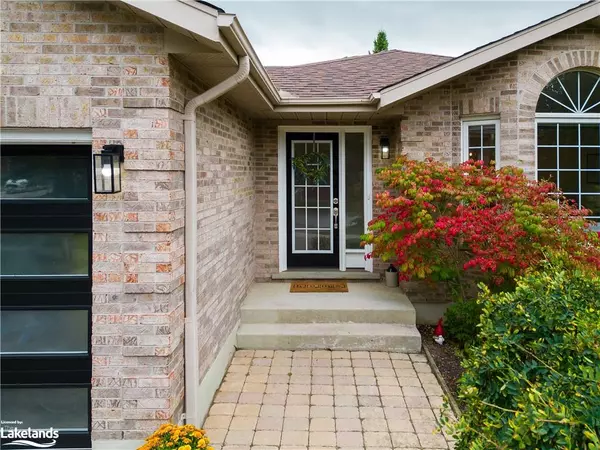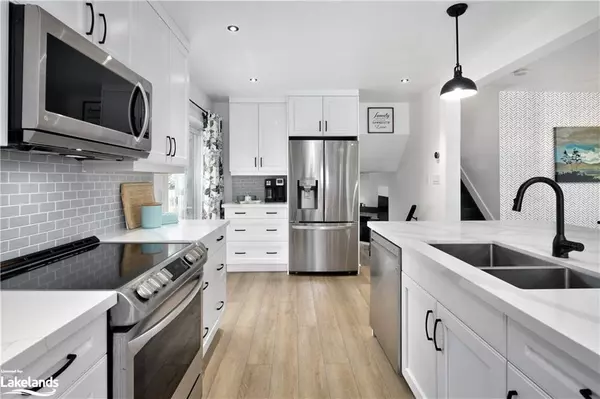
4 Dillon Drive Collingwood, ON L9Y 4S3
4 Beds
2 Baths
1,472 SqFt
OPEN HOUSE
Sat Nov 23, 2:00pm - 4:00pm
UPDATED:
11/18/2024 06:38 PM
Key Details
Property Type Single Family Home
Sub Type Detached
Listing Status Active
Purchase Type For Sale
Square Footage 1,472 sqft
Price per Sqft $563
MLS Listing ID 40653702
Style Backsplit
Bedrooms 4
Full Baths 2
Abv Grd Liv Area 1,995
Originating Board The Lakelands
Year Built 1997
Annual Tax Amount $4,057
Property Description
Location
Province ON
County Simcoe County
Area Collingwood
Zoning R2
Direction From Hume Street head south on Minnesota and left onto Dillon Drive. #4 is on your right.
Rooms
Other Rooms Shed(s)
Basement Full, Finished
Kitchen 1
Interior
Heating Forced Air, Natural Gas
Cooling Central Air
Fireplaces Number 1
Fireplaces Type Family Room, Gas
Fireplace Yes
Window Features Window Coverings
Appliance Water Heater Owned, Built-in Microwave, Dishwasher, Dryer, Hot Water Tank Owned, Refrigerator, Stove, Washer
Exterior
Exterior Feature Landscaped
Garage Attached Garage
Garage Spaces 1.0
Pool In Ground, Salt Water
Waterfront No
Roof Type Asphalt Shing
Porch Deck, Patio
Lot Frontage 47.0
Lot Depth 117.0
Garage Yes
Building
Lot Description Urban, Dog Park, City Lot, Hospital, Library, Park, Public Transit, School Bus Route, Schools, Shopping Nearby, Skiing, Trails
Faces From Hume Street head south on Minnesota and left onto Dillon Drive. #4 is on your right.
Foundation Concrete Perimeter
Sewer Sewer (Municipal)
Water Municipal
Architectural Style Backsplit
Structure Type Brick Veneer,Vinyl Siding
New Construction No
Others
Senior Community No
Tax ID 582630102
Ownership Freehold/None






