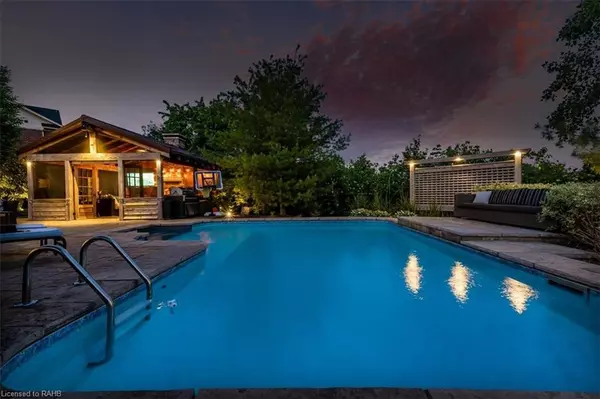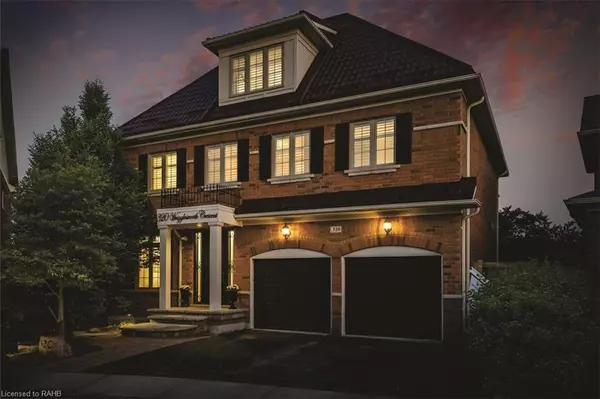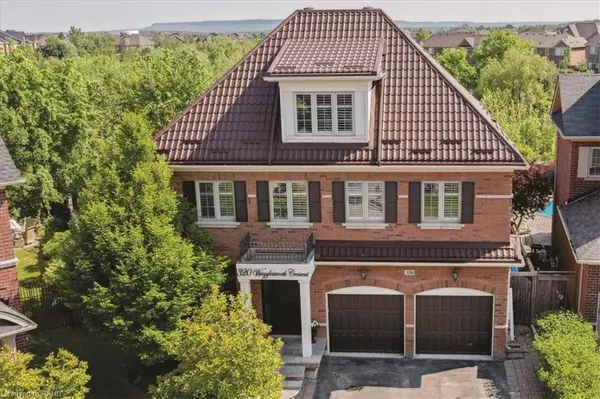
320 Wrigglesworth Crescent Milton, ON L9T 6Z9
5 Beds
5 Baths
3,329 SqFt
OPEN HOUSE
Sat Nov 23, 2:00pm - 4:00pm
UPDATED:
11/18/2024 07:30 PM
Key Details
Property Type Single Family Home
Sub Type Detached
Listing Status Active
Purchase Type For Sale
Square Footage 3,329 sqft
Price per Sqft $630
MLS Listing ID XH4186747
Style 3 Storey
Bedrooms 5
Full Baths 4
Half Baths 1
Abv Grd Liv Area 3,329
Originating Board Hamilton - Burlington
Annual Tax Amount $7,212
Property Description
Location
Province ON
County Halton
Area 2 - Milton
Direction DERRY ROAD. NW ON SCOTT BLVD. LEFT ON WRIGGLESWORTH
Rooms
Other Rooms Other
Basement Full, Finished
Kitchen 2
Interior
Heating Forced Air, Natural Gas
Fireplaces Type Electric
Fireplace Yes
Window Features Window Coverings
Appliance Dishwasher, Dryer, Freezer, Gas Oven/Range, Gas Stove, Range Hood, Refrigerator, Washer
Laundry In-Suite
Exterior
Garage Attached Garage, Garage Door Opener, Asphalt
Garage Spaces 2.0
Pool In Ground
Waterfront No
Waterfront Description Lake/Pond
View Y/N true
Roof Type Metal
Lot Frontage 34.42
Lot Depth 124.22
Garage Yes
Building
Lot Description Urban, Pie Shaped Lot, Views, Greenbelt, Hospital, Park, Place of Worship, Public Transit, Ravine, Rec./Community Centre, Schools, Skiing
Faces DERRY ROAD. NW ON SCOTT BLVD. LEFT ON WRIGGLESWORTH
Foundation Poured Concrete
Sewer Sewer (Municipal)
Water Municipal
Architectural Style 3 Storey
Level or Stories 3
Structure Type Brick
New Construction No
Others
Senior Community No
Tax ID 249621182
Ownership Freehold/None






