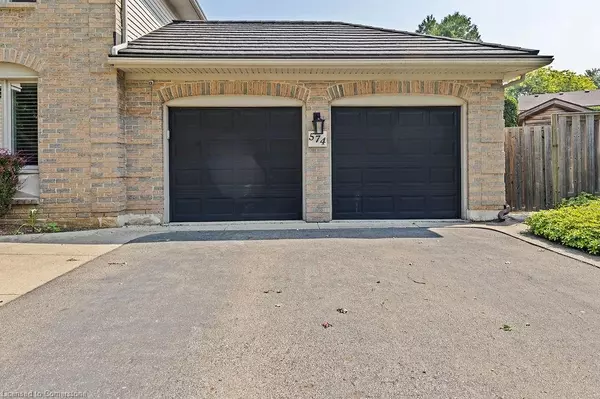
574 Tomahawk Crescent Ancaster, ON L9G 3T5
4 Beds
3 Baths
2,593 SqFt
UPDATED:
11/20/2024 05:49 AM
Key Details
Property Type Single Family Home
Sub Type Detached
Listing Status Active
Purchase Type For Sale
Square Footage 2,593 sqft
Price per Sqft $751
MLS Listing ID XH4201757
Style Two Story
Bedrooms 4
Full Baths 2
Half Baths 1
Abv Grd Liv Area 2,593
Originating Board Hamilton - Burlington
Year Built 1980
Annual Tax Amount $7,198
Property Description
Carpet-Free Home: Enjoy the elegance and ease of maintenance with hardwood and tile flooring throughout.
Main Floor Den: Work from home in the spacious den, complete with French doors for added privacy.
Updated Eat-In Kitchen: A chef’s delight with a large island, granite, stainless steel appliances, and ample space for family meals.
Main Floor Laundry: Convenience at its best with a dedicated laundry area on the main floor.
Separate Dining Room: Host dinner parties and family gatherings in the formal dining room.
Very Large Family Room: Relax and entertain in the expansive family room, featuring a cozy fireplace and two patio doors leading to the backyard.
Outdoor Oasis: Step outside to your private backyard with an inground pool—perfect and multiple sitting areas for summer fun and relaxation.
Metal Roof: Durable and long-lasting, with a lifetime warranty for peace of mind.
Expansion Potential: Plans are available to expand the second-floor area, adding even more value to this already impressive home.
Walking Distance to Rousseau Elementary School: Ideal for families with young children.
Near the 403: Easy access for commuting and travel.
Minutes from Meadowlands: Close to shopping, dining, and entertainment options.
Location
Province ON
County Hamilton
Area 42 - Ancaster
Direction GPS
Rooms
Basement Full, Finished
Kitchen 1
Interior
Heating Forced Air, Natural Gas
Fireplace No
Laundry In Area
Exterior
Garage Attached Garage, Garage Door Opener, Asphalt
Garage Spaces 2.0
Pool In Ground
Waterfront No
Roof Type Asphalt Shing
Lot Frontage 66.01
Lot Depth 130.0
Garage Yes
Building
Lot Description Urban, Pie Shaped Lot
Faces GPS
Foundation Unknown
Sewer Sewer (Municipal)
Water Municipal
Architectural Style Two Story
Level or Stories 2
Structure Type Brick,Brick Front,Block
New Construction No
Others
Senior Community No
Tax ID 174390142
Ownership Freehold/None






