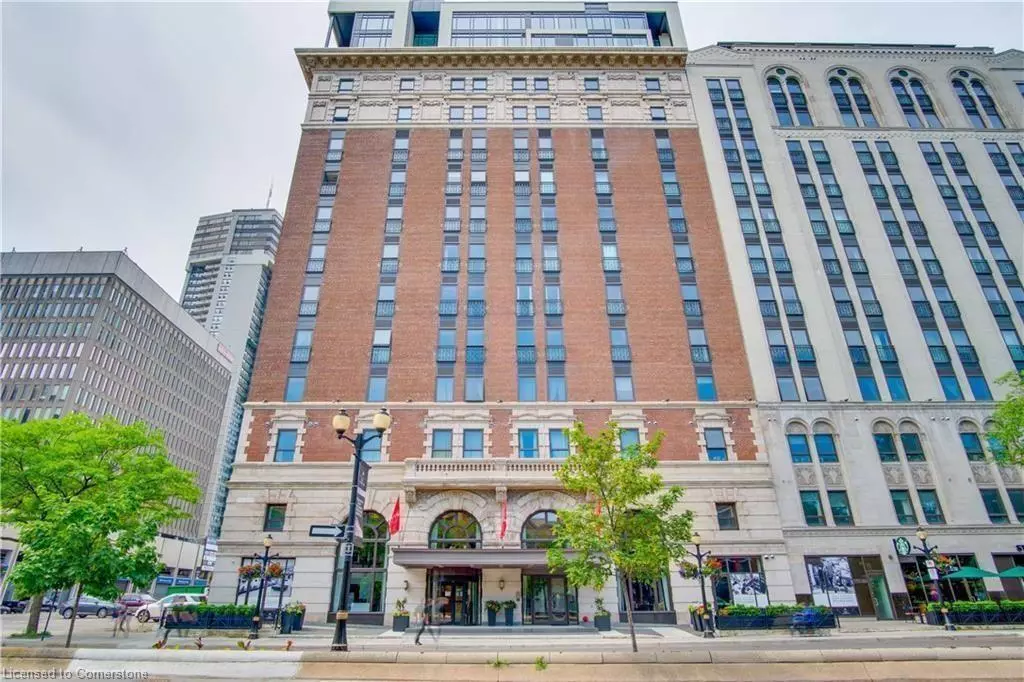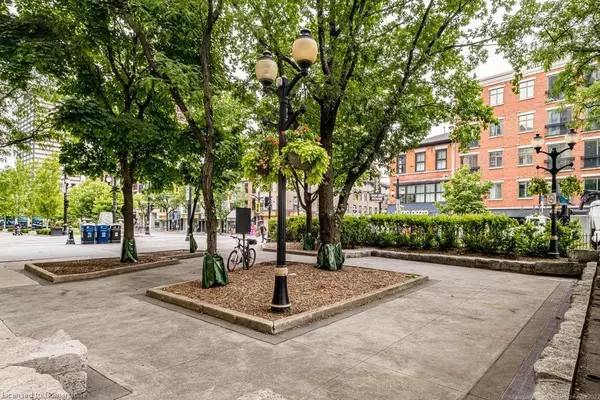
112 King Street E #410 Hamilton, ON L8N 1A8
1 Bed
1 Bath
629 SqFt
UPDATED:
10/16/2024 05:50 AM
Key Details
Property Type Condo
Sub Type Condo/Apt Unit
Listing Status Active
Purchase Type For Sale
Square Footage 629 sqft
Price per Sqft $731
MLS Listing ID XH4190677
Style 1 Storey/Apt
Bedrooms 1
Full Baths 1
HOA Fees $495
HOA Y/N Yes
Abv Grd Liv Area 629
Originating Board Hamilton - Burlington
Year Built 2018
Annual Tax Amount $3,545
Property Description
Location
Province ON
County Hamilton
Area 14 - Hamilton Centre
Direction King St. Between John and Catharine.
Rooms
Kitchen 1
Interior
Interior Features None
Heating Forced Air, Natural Gas
Fireplace No
Laundry In-Suite
Exterior
Garage Spaces 1.0
Waterfront No
Handicap Access Open Floor Plan
Porch Terrace
Garage Yes
Building
Lot Description Urban, Arts Centre, Near Golf Course, Hospital, Library, Park, Place of Worship, Public Transit, Rec./Community Centre, Terraced
Faces King St. Between John and Catharine.
Sewer Sewer (Municipal)
Water Municipal
Architectural Style 1 Storey/Apt
Level or Stories 1
New Construction No
Others
HOA Fee Include Insurance,Common Elements
Senior Community No
Ownership Condominium






