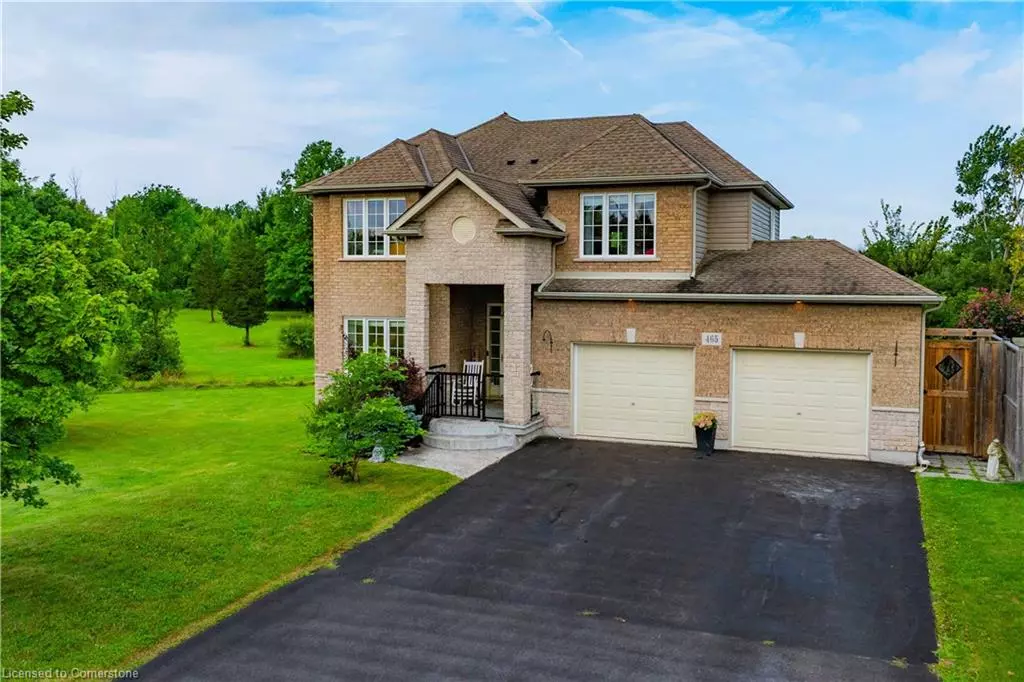
465 Carrie Avenue Ridgeway, ON L0S 1N0
5 Beds
4 Baths
2,755 SqFt
UPDATED:
11/10/2024 05:46 PM
Key Details
Property Type Single Family Home
Sub Type Detached
Listing Status Active
Purchase Type For Sale
Square Footage 2,755 sqft
Price per Sqft $391
MLS Listing ID XH4204851
Style Two Story
Bedrooms 5
Full Baths 3
Half Baths 1
Abv Grd Liv Area 2,755
Originating Board Hamilton - Burlington
Year Built 2007
Annual Tax Amount $7,637
Property Description
Location
Province ON
County Niagara
Area Fort Erie
Direction GORHAM ROAD TO EITHER SUMMIT AVENUE OR HAZEL STREET TO CARRIE AVENUE
Rooms
Basement Separate Entrance, Full, Finished, Sump Pump
Kitchen 2
Interior
Interior Features In-Law Floorplan
Heating Forced Air, Natural Gas
Fireplaces Type Gas
Fireplace Yes
Laundry In Area
Exterior
Garage Attached Garage, Garage Door Opener, Asphalt
Garage Spaces 2.0
Pool None
Waterfront No
Roof Type Asphalt Shing
Lot Frontage 60.01
Lot Depth 122.56
Garage Yes
Building
Lot Description Urban, Rectangular, Beach, Cul-De-Sac, Greenbelt, Level, Park, Public Transit, Ravine, Rec./Community Centre, Schools
Faces GORHAM ROAD TO EITHER SUMMIT AVENUE OR HAZEL STREET TO CARRIE AVENUE
Foundation Poured Concrete
Sewer Sewer (Municipal)
Water Municipal
Architectural Style Two Story
Level or Stories 2
Structure Type Brick,Stone,Stucco,Vinyl Siding
New Construction No
Schools
Elementary Schools Gfess, Lakeshore Catholic
High Schools John Brant Public, St. George Catholic
Others
Senior Community No
Tax ID 641760380
Ownership Freehold/None






