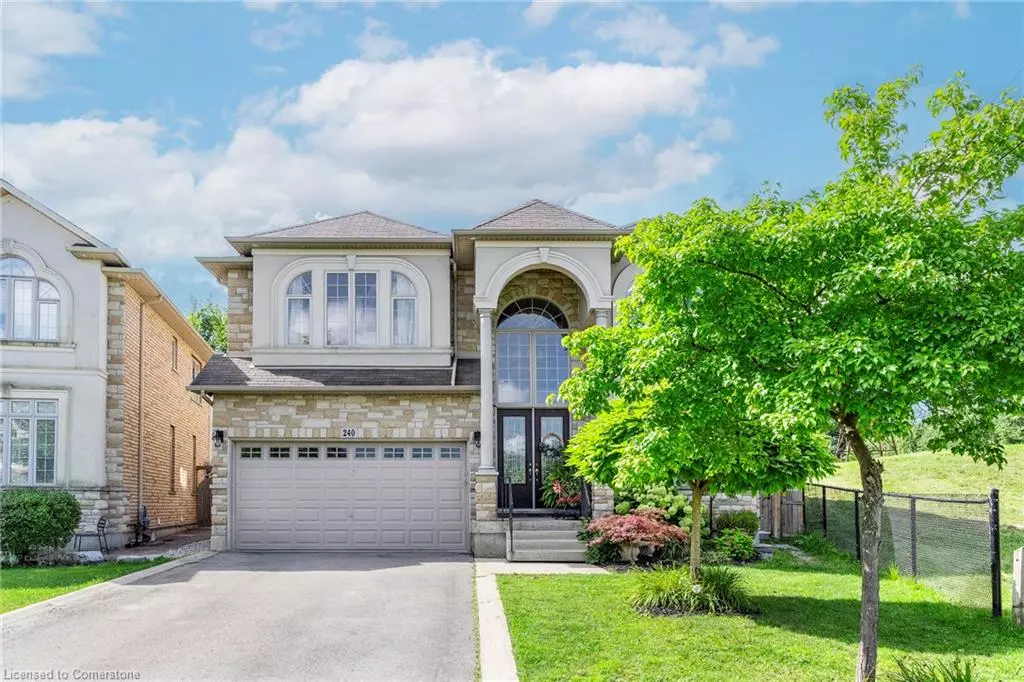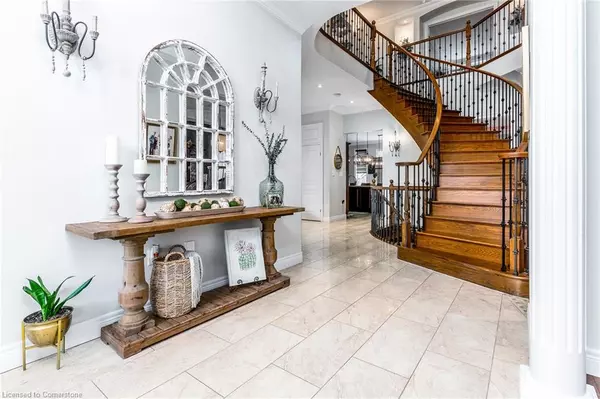
240 Cloverleaf Drive Ancaster, ON L9K 1T2
5 Beds
5 Baths
3,524 SqFt
UPDATED:
11/17/2024 09:04 PM
Key Details
Property Type Single Family Home
Sub Type Detached
Listing Status Active
Purchase Type For Sale
Square Footage 3,524 sqft
Price per Sqft $567
MLS Listing ID XH4205635
Style Two Story
Bedrooms 5
Full Baths 4
Half Baths 1
Abv Grd Liv Area 3,524
Originating Board Hamilton - Burlington
Annual Tax Amount $10,730
Property Description
Location
Province ON
County Hamilton
Area 42 - Ancaster
Direction GOLFLINKS TO CLOVERLEAF
Rooms
Basement Full, Finished
Kitchen 2
Interior
Heating Forced Air, Natural Gas
Fireplaces Type Gas
Fireplace Yes
Laundry In-Suite
Exterior
Garage Attached Garage, Asphalt
Garage Spaces 2.0
Pool In Ground
Waterfront No
Roof Type Asphalt Shing
Lot Frontage 39.6
Lot Depth 154.86
Garage Yes
Building
Lot Description Urban, Rectangular, Near Golf Course, Greenbelt, Park, Public Transit, Ravine, Schools
Faces GOLFLINKS TO CLOVERLEAF
Foundation Poured Concrete
Sewer Sewer (Municipal)
Water Municipal
Architectural Style Two Story
Level or Stories 2
Structure Type Brick,Stone,Stucco
New Construction No
Others
Senior Community No
Tax ID 175652678
Ownership Freehold/None






