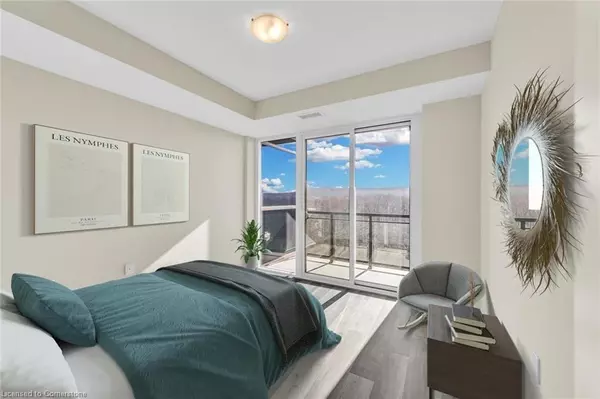
2750 King Street E #706 Hamilton, ON L8G 0B8
2 Beds
2 Baths
1,290 SqFt
OPEN HOUSE
Sun Nov 24, 2:00pm - 4:00pm
UPDATED:
11/20/2024 12:38 AM
Key Details
Property Type Condo
Sub Type Condo/Apt Unit
Listing Status Active
Purchase Type For Sale
Square Footage 1,290 sqft
Price per Sqft $712
MLS Listing ID XH4206035
Style 1 Storey/Apt
Bedrooms 2
Full Baths 2
HOA Fees $669
HOA Y/N Yes
Abv Grd Liv Area 1,290
Originating Board Hamilton - Burlington
Year Built 2022
Annual Tax Amount $6,464
Property Description
Enjoy Living at the Height of Luxury in the Jackson Penthouse.
This elegantly appointed corner suite boasts 2 balconies, a grand 100 sq ft terrace and 1290 sq ft of living space. The southwestern exposure provides stunning views of the treed escarpment and ravine.
Notable Features: open concept living, dining and kitchen, 2 bedrooms, den, 2 baths and in-suite laundry. Underground parking space and locker included.
Exclusive Amenities: concierge, fitness center, spa, bbq patio terrace, guest suites, party rooms and library.
Perfectly located near Redhill and QEW.
St. Joseph's Healthcare, Eastgate Shopping Center, GO transit and Olde Stoney Creek are just steps away.
Enjoy the ultimate feeling of privacy in nature provided by the views, grand terrace and balconies of the Jackson Penthouse.
Must be witnessed in person to truly appreciate the stunning forested escarpment views. As the leaves change colour this fall, don't miss it! Book your personal viewing today.
Location
Province ON
County Hamilton
Area 28 - Hamilton East
Zoning E/S - 1741, P5
Direction King St E and Nash Rd
Rooms
Kitchen 1
Interior
Interior Features Carpet Free, Lockers, Party Room
Heating Forced Air, Natural Gas
Fireplace No
Laundry In-Suite
Exterior
Garage Asphalt, Other, None
Garage Spaces 1.0
Pool None
Waterfront No
Roof Type Flat
Porch Open, Terrace
Garage Yes
Building
Lot Description Urban, Irregular Lot, Greenbelt, Hospital, Place of Worship, Public Transit, Schools, Wooded/Treed
Faces King St E and Nash Rd
Foundation Poured Concrete
Sewer Sewer (Municipal)
Water Municipal
Architectural Style 1 Storey/Apt
Level or Stories 1
Structure Type Brick,Other
New Construction No
Schools
Elementary Schools Viola Desmond Public Elementary School St. David Catholic Elementary
High Schools Glendale Public Secondary, St. John Henry Newman Catholic
Others
HOA Fee Include Insurance,Central Air Conditioning,Common Elements,Heat
Senior Community No
Tax ID 186280131
Ownership Condominium






