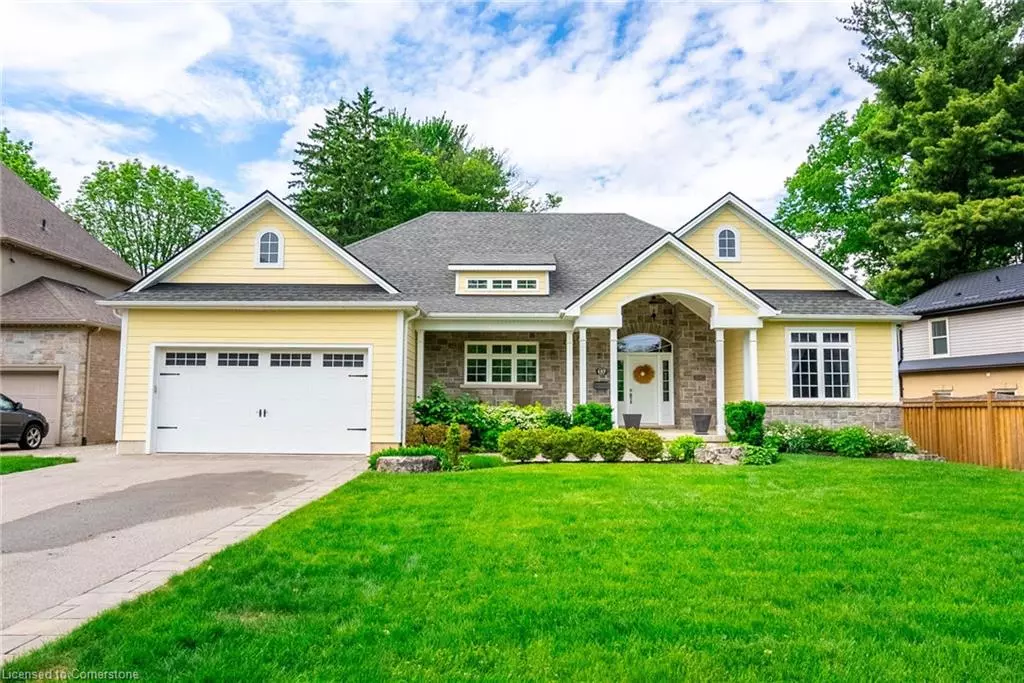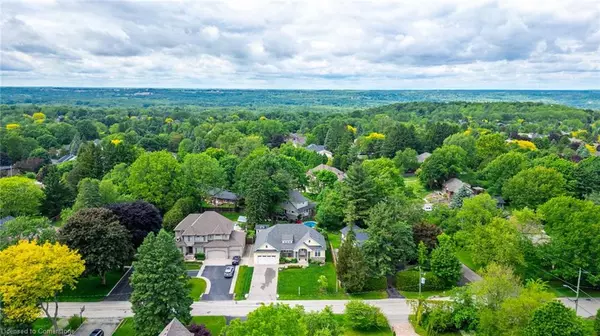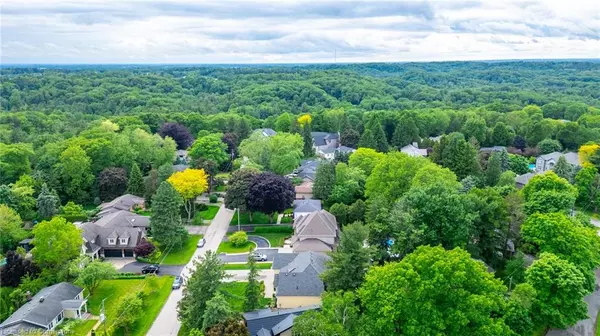
157 Terrence Park Drive Hamilton, ON L9G 1C6
4 Beds
3 Baths
1,752 SqFt
UPDATED:
11/19/2024 03:34 PM
Key Details
Property Type Single Family Home
Sub Type Detached
Listing Status Active
Purchase Type For Sale
Square Footage 1,752 sqft
Price per Sqft $1,055
MLS Listing ID XH4205851
Style Bungalow
Bedrooms 4
Full Baths 3
Abv Grd Liv Area 2,942
Originating Board Hamilton - Burlington
Year Built 2011
Annual Tax Amount $8,725
Property Description
Location
Province ON
County Hamilton
Area 42 - Ancaster
Direction SULPHUR SPRINGS RD, LEFT ON LOVER'S LANE, RIGHT ON LLOYMINN AVE S, RIGHT ON TERRENCE PARK DR.
Rooms
Basement Full, Finished, Sump Pump
Kitchen 1
Interior
Interior Features Air Exchanger
Heating Forced Air, Natural Gas
Fireplace No
Exterior
Garage Attached Garage, Garage Door Opener, Asphalt
Garage Spaces 2.0
Pool None
Waterfront No
Roof Type Asphalt Shing
Lot Frontage 75.0
Lot Depth 120.0
Garage Yes
Building
Lot Description Urban, Rectangular, Near Golf Course, Library, Place of Worship, Quiet Area, Schools
Faces SULPHUR SPRINGS RD, LEFT ON LOVER'S LANE, RIGHT ON LLOYMINN AVE S, RIGHT ON TERRENCE PARK DR.
Foundation Poured Concrete
Sewer Sewer (Municipal)
Water Municipal
Architectural Style Bungalow
Structure Type Stone,Vinyl Siding
New Construction No
Schools
Elementary Schools Spring Valley; St. Ann'S
High Schools Ancaster High; Bishop Tonnos
Others
Senior Community No
Tax ID 174220189
Ownership Freehold/None






